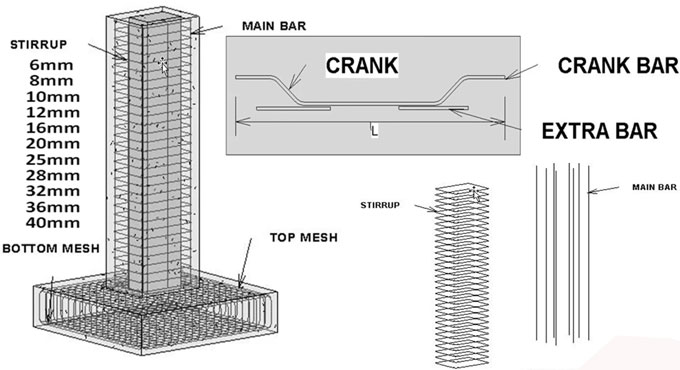
How to generate bar bending schedule for the floor columns

This construction video will teach you how to produce bar bending schedule on the basis of the section drawing of floor column from ground floor to first floor.
Details of section drawing:
The height is given from ground floor to first floor as 3000 mm or 3 meter.
There are stirrups, main bars, beam and over lapping for column.
The overlapping for the column from 1st floor to 2nd floor is given as 50D.
The actual length of the column is given as 2543 mm i.e. stirrups will come up to this.
Stirrups Details:
The breadth of the column is 300 mm
The depth of the column is 450 mm
The cover is taken 40 mm on both sides
There are 6 main bars with 12 dia meter
There are stirrups of 8 mm with 100 mm spacing center to center
Based on the above, the calculation is made. Watch the following video to get the detailed calculation process.


