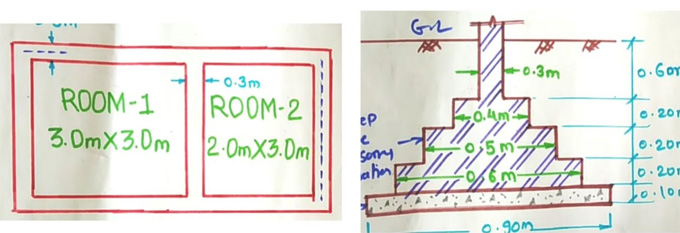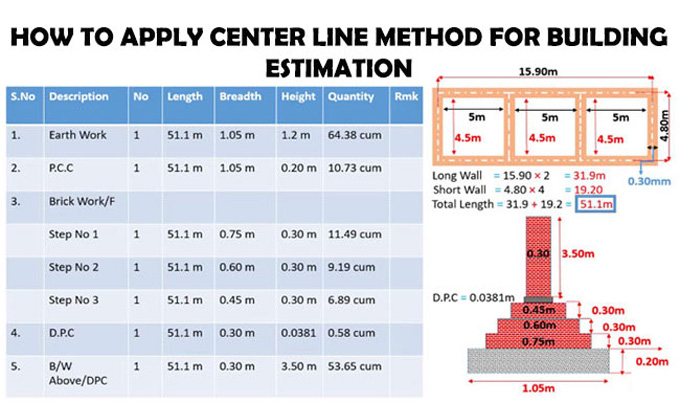
Centre Line Method to Estimate the Quantities of Building

The centre line method helps to estimate the building quantities more accurately, thus the right requirement for the building materials and associated costs has been obtained. In the centre line method, a centre line has been established, and the distance has been measured from it, which helps to obtain the actual quantities of the building components.

In the first step of the centre line method, the total centre line length of the walls has been estimated. In the next step, the depth and breadth of the building components have been multiplied by the total length of the centre line, thus obtaining the total quantity of the building components. The centre line length for the different sections of the building’s walls has been estimated separately.
In the case of the verandah walls or partition walls that joined to the main walls, the length of the centre line has been reduced by half of the breadth layer, which has been joined with the verandah walls or partition walls. The centre line method helps to complete the overall building quantity estimation more quickly. The centre line method can be used to estimate the material quantities of the rectangular, circular, hexagonal, octagonal or other types of building structures.
Procedure for Estimating the Centre Line Method
There are several steps that need to be followed for conducting the centre line method. These steps are as follows:
Determining the building layout
In the first step, the estimators should have a clear understanding of the layout of the building structure. In this regard, the estimators should have the knowledge about the beams, walls, columns and other building components that are going to be measured under the centre line method.
Identifying the centre line
After collecting the information about the building layout, the estimator should have to determine the centre line for each of the building components. In this context, the centre line for each building component should be darwin more accurately throughout the estimation procedure.
Measuring the length and areas
In the next step, the length of the beams, walls, columns and other building components has been measured along with the centre line. In the case of the columns and beams of the building structure, the length has been measured along the centre line and the cross-sectional dimensions. To obtain the areas of the building components, the estimator has to measure the width to the centre line, and it has to be multiplied by the length.
Calculating the building quantities
After obtaining the length and areas, the quantities of the building components have been measured. In this context, the length has been multiplied by the cross-sectional dimensions, thus obtaining the required volumes of the building materials. In the next step, the areas have been multiplied by the thickness of the materials, which helps to determine the quantity of coatings or surface finishes for the building components.
Discuss the Effectiveness of the Centre Line Method to Estimate the Quantities of the Building
Accuracy in estimating the costs
The centre line method helps to provide a more accurate overview of the overall cost of the building components. The actual length and width of the building components have been considered in the centre line method, which helps to achieve more precise estimation of the building components’ quantities.
Time-saving feature
The centre line method helps to speed up the estimation procedure, which helps to save both time and effort in the construction project.
Cost optimisation feature
Accurate estimation of the building components with the help of the centre line method enables the contractors to optimise the overall cost of the building structure. This feature enables users to know the exact amount of building materials required for the building construction, thus the builders can plan their building material purchases more efficiently.
Simplicity of the method
The centre line method is simple to conduct as it can be accessible to the estimators at various skill levels.
Alignment and symmetry feature
The centre line method also helps to maintain alignment and symmetry during the construction process, thus obtaining a visually appealing building structure.
Discuss the challenges faced while using the Centre Line Method
Additional costs
The centre line method does not consider any kind of additional costs, for example, the fees of the architects, taxes, permit fees and others, which need to be considered separately.
Complexity
For the inexperienced estimators, the conduct of the centre line method is a little bit challenging.
Limited to the linear structures and excluding non-linear components
In the case of the linear structures like walls, columns, beams and others, the concrete line method is effective.
To learn more, watch the following video tutorial.
Video Source: Civil Engineering Easy
Download Centre Line Method PDF
Whereas, in the case of the non-linear building components like irregular-shaped structures or curved walls, the centre line method is not applicable.


