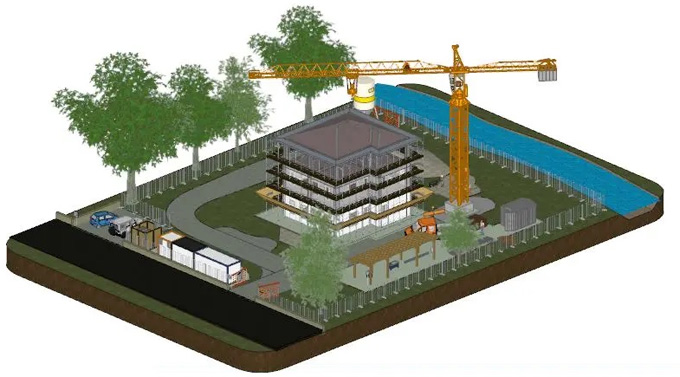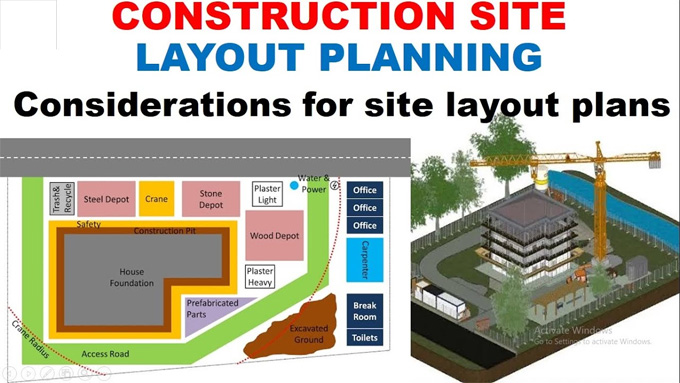
Construction Site Layout Plans Explained: Importance, Benefits, and Best Practices

The construction site layout plan has been prepared by the contractors before starting work on the construction site. The effective construction site layout plan helps to ensure that the entire construction work is done safely and efficiently.

The site layout plan helps to size and position the site facilities, which helps to reduce the travel times, waiting times, and congestion, thus making the construction site a more effective workplace, along with better work morale. The site layout serves as the blueprint for development, which helps to ensure that all components of the construction project are positioned for optimising the safety, functionality and aesthetics.
The construction site layout plan has been broken down into several steps, which are as follows:
1. At first, the site facilities, which are required for the construction project, should be identified.
2. In the next step, the sizes of the construction materials, the important security and services should be determined.
3. The inter-relationship should be established among these facilities.
4. At the final stage, the site layout of the facilities should be optimised on the construction site.
What are the key components of the construction site layout plan?
The construction site layout includes several components, which are as follows:
Living areas
The construction site layout should include a planned living area to provide comfort, safety and privacy for the construction workers. In addition, washrooms along with siphoned toilets, urinals and sinks should be provided in respect to the proportion of one set for every group of 20 workers. There should also be a dressing room for changing clothes and personal hygiene, and also a proper place for the workers to have their meals comfortably.
Space for the movement of people
The site layout should mention that there is enough space for the safe movement of the construction workers. In addition, the stairs or ramps must be installed at the construction site to overcome the height differences. The electrical conduits should be positioned so that the movement of the people or construction materials will not be hampered.
Storage
The material storage in the construction site should be done in a way that it will not cause any kind of accidents or block the emergency exits and doors.
Emergency exits
The emergency exit should not be locked or closed during the working hours of the construction workers. In addition, the construction workers should have access to the locking devices for easy opening of the emergency exits from the inside area.
Temporary services
Several temporary services, including site security systems, lighting systems, electrical power systems, water distribution systems, drainage systems, and others, should also be incorporated in the construction site layout.
Temporary works
Several temporary works, for example, a popping solution for sheet piling details, retained structures and others should also be included in the construction site layout plan.
Waste management
The site layout plan should also include the waste management system and the recycling areas.
Protective feature
The site layout should include protection for existing buildings, neighbouring buildings and trees.
Access routes
Well-planned roads, walkways and driveways should be present near the construction site for efficient and safe movement.
Landscaping feature
In the construction site layout, the green spaces, garden areas and trees should be integrated to enhance the environment.
Parking areas
There should be a designated space for the vehicles in the site layout to meet the parking requirements.
Discuss the importance of the construction site layout planning
➢ By making a good construction site layout, the builders can save on storage, logistics and equipment usage, thus reducing the overall project budget.
➢ A proper construction site layout helps to estimate the accurate amount of construction materials and equipment, which helps to improve the overall construction workflow, as well as enable the construction workers to be more focused on the construction work.
➢ The site layout plan helps to keep each and every construction material in place, which makes the movement of the people and machines safer, thus reducing the risks of accidents on the construction site.
➢ A well-planned construction site layout helps to speed up the construction work, thus helping to meet the deadline of the construction project.
Learn about the best practices to create a site layout plan
Collaboration with the construction professionals
For creating a comprehensive plan for the construction site layout, the collaboration among engineers, architects and planners is important.
Using advanced tools
Utilising different software applications, including AutoCAD or Revit, helps to get more precise and scalable drawings for the site layout plan.
To learn more, watch the following video tutorial.
Video Source: Civillogy (Study of Civil Engineering)
Incorporating feedbacks
To achieve the best site layout plan, the stakeholders should be involved in the planning procedure to address their concerns and suggestions for the construction project.
Regular updates
The site layout plan should be updated as the project progresses, which helps to reflect the requirements for any kind of changes or improvements in the construction site layout planning process.


