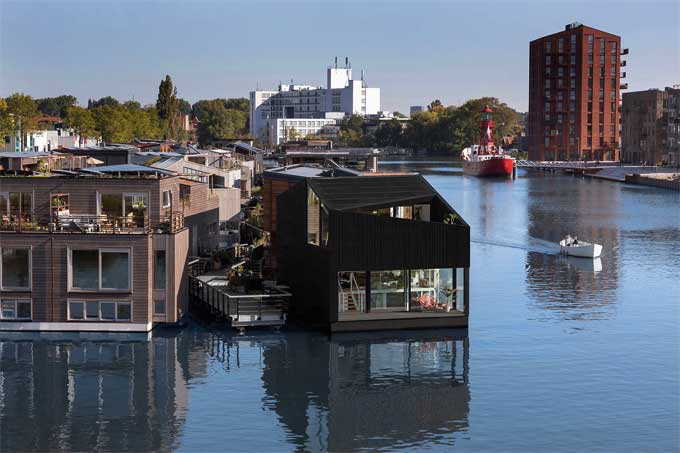
The 5 Best Floating Home Designs for an Eco-Friendly Future

The legal status of floating homes is different from that of houseboats. Traditional land based houses used to be considered more expensive than floating homes. As 3D architectural modeling services have advanced, they have become an excellent choice for upscale living; some designs cost millions. City centers around the world suffer from a shrinking residential space, especially in the luxury market, despite the fact that land is not in short supply.
Louisiana Buoyancy
Louisiana's Mississippi River watershed shows how easy it is to build a floating home. Several massive foam blocks are stacked underneath a regular house. There are four posts around the house that ensure the building remains upright and steady as the water rises. In addition to flotation foam blocks, there is a steel frame installed below the floor to keep them secure. A metal construction frame supports the roof because guide posts need to be structurally sound.
Since the posts have to telescope out, they are not welded or bolted to the house. In this case, the house will not be able to move up or down as the water level fluctuates. The home's stability and adaptability to changing water levels is evaluated and optimized using structural design services to ensure their safety and dependability.
Houseboat H
The sustainable architectural design of Houseboat H shows how it may be a source of inspiration rather than a constraint. For instance, the building is airtight and has extensive insulation to reduce air loss. The exterior and essential structural elements are made of corrosion resistant, low maintenance materials rather than fashionable wood cladding, ensuring lifetime with the right maintenance.
The end result is a stunningly beautiful; almost maintenance free floating home that blends in with its surroundings and improves the local ecosystem. As a natural extension of the surroundings, Houseboat H blends in with the shoreline. This creative layout demonstrates how sustainability and style can coexist to provide a home that is both visually appealing and considerate of the environment.
Tatami House
The architect was able to create a well proportioned room layout despite working with a small budget and a basic design approach. The design ethos worked well because the finished houseboat has a feeling of openness and comfort throughout. Architects and designers can employ specialized tools, such as floor plan design services, to construct and arrange the interior areas of their projects when beginning on avant garde endeavors like the Tatami House.
Design experts can improve their conceptualization process by using 3D floor plan design services to create lifelike visualizations that capture the intricate details of spatial arrangement and architectural components. Making wise decisions is aided by these vivid representations, which offer insightful information about how various design elements interact with one another in the environment.
By combining these services, architects and designers are ultimately able to realize their imaginative designs for distinctive floating homes while carefully constructing a cozy and harmonious living environment.
Modern Houseboat
This contemporary houseboat's 646 square feet of space was deliberately planned to accommodate two individuals in comfort. 3D home rendering services may be used to visualize and refine this modern living environment, enabling designers to produce lifelike renditions of the houseboat's interior and external characteristics.
With floor to ceiling windows, unique building materials and modern furnishings, the houseboat provides a warm and fashionable living environment. The houseboat's interior is well lit by natural light from the huge windows and features a roomy living area, an open kitchen, and a shower room.
The ingenious layout features a double bed, a retractable sofa, and a bedroom with a breathtaking panorama of the nearby waterways. With air conditioning for the sweltering summer days and a nice fireplace for the chilly winter months, climate control is guaranteed.
The houseboat as a whole represents contemporary and effective living, with every utility intelligently situated within easy reach. In order to obtain the optimal living experience on the water, collaboration with 3D home rendering designers can further improve the design process by enabling the investigation of various layout alternatives and material choices.
To learn more, watch the following video tutorial.
Video Source: MINDS EYE DESIGN
Solar Powered Floating Home
The military grade aluminum alloy used to build the flotation tubes ensures lifespan and requires little maintenance, making durability an important attribute. Architectural 3D modeling services are a useful resource for creating one of a kind floating dwelling.
These services give designers the ability to visualize and optimize structures, improving design components and material selections. Architectural 3D modeling services enable innovation and the realization of sustainable, eco friendly living on the water, whether for experts or hobbyists.


