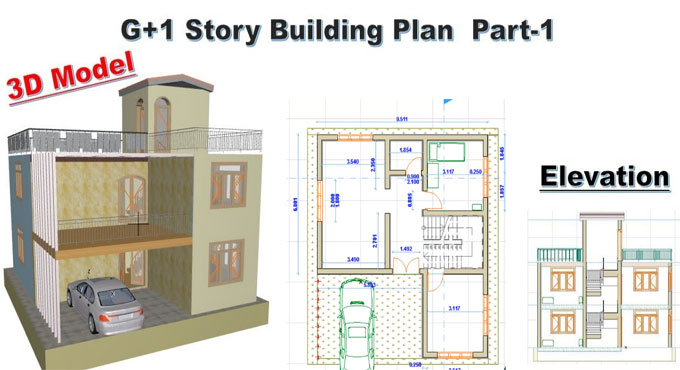
How to create exact building plan for a G+1 storey building

In this exclusive civil engineering video tutorial, you will get some vital information on how to develop perfect building plan for any G+1 story building. Besides, you will also get details about section, elevation and 3D model.
The area of the building = 14.9 x 14.5 square meter. The building contains space for car parking, hall room, one bed room, kitchen & dining, bathroom as well as staircase.
The buildings should have firmly interconnected beams and columns which are known as building frames.
The loads from walls and beams are transmitted to beams and consequently rotation of beams occurs. As beams are firmly attached with column, the rotation of column also occurs. Therefore, any load enforced to anywhere on beam is distributed by entire network of beam and columns.
The building design involves the following steps :-
Step 1: Plan the fairly accurate layout of the building.
Step 2: Workout dead and snow load.
Step 3: Design steel roof decks:
Step 4: Choose open web steel joists
Step 5: Design beam.
Step 6: Design column.
Step 7: Design steel column bore plates.
Step 8: Design footing
Step 9: Create engineering drawing.
Step 10: Final check and submission.
To get more detail, go through the following video tutorial.
Video Source: Parag Pal


