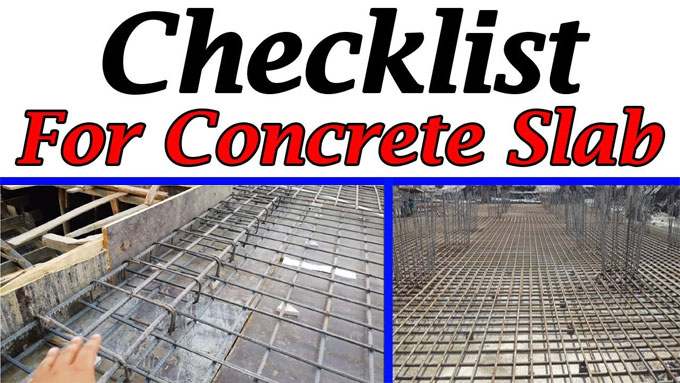
Some important checklists for RCC slab and beams

The following checklists are extensively utilized for RCC slab and Beams.
1. Examine the bottom line, level & width of beam properly.
2. Examine the side line, level & plumb of beam properly.
3. Beam to beam measurements should be examined according to architectural drawings.
4. Individual level & diagonal of each slab bay should be examined properly.
5. The thickness level of slab should be marked with nails on the peripheral beam?s exterior sides.
6. Examine the thickness of slab and depths of beam properly.
7. Support props for slab & beam bottoms should arrange in line & plumb. Bamboo bracing should be accomplished at around 4' ht from floor level. Support props for double staging terraces should be examined cautiously.
8. Line of external /peripheral beam?s sides should be examined & cross supported to get rid of buldging out of sides.
9. Junctions of columns & beam should be verified to make them water resistant.
10. De-shuttering oil should be provided to beam/slab shuttering.
11. Formwork of stair case should be examined for dimensions of tread and riser, level of treads, plumb of risers.
12. Reinforcement should be examined for beams and slab as per R.C.C drawing
13. Ensure to provide exact cover for bottom /sides of beams.
14. Proper cover should be provided for slab.
15. Electrical points, electrical piping (conduits)/fan hooks should be examined as per drawing.
16. Reduction of column according to drawing should be performed if any.
17. There should be exact numbers of chairs should be arranged for slab.
18. Dowels (if any) should be arranged for elevational feaures / future expansion.
19. Parapet (Pardi) bars should be provided for balconies/staircase etc.
20. Ring (stirrups) should be arranged at the free end of each column reinforcement.
21. Distances among plates /planks should be filled. Taping should be performed at ply joints for the protection of ply shuttering.
22. Before starting pouring work, consent of the architect and R.C.C Consultant should be obtained.
23. Prior to start concreting work, verify the accessibility of necessary labour strength, mixer, lift, vibrators, masons, weigh batcher, diesel/petrol and plastic sheets etc before start of concreting.
24. Hidden beams /inverted beams/cantilever beams should be examined properly.
25. Based on the approved drawings, verify the sunk.
26. Packing underneath support props should not be provided. As an alternative, single wooden plank should be inserted as packing.
27. For large slabs, exact location of concrete joints should be determined beforehand as per approval of RCC consultant.
28. Accessibility of raw material for concrete /RMC per grade of concrete, water , electricity should be examined beforehand prior to start concreting work.
29. Initially, concreting should be performed for the beams & then slabs.
30. Compaction of concrete should be accomplished with vibrators & tamping rods.
31. The top level of the slab should be completed with mason & there should be restrictions to walk on the fresh finished concrete.
32. Carpenter should be provided under the slab shuttering throughout concreting to keep the form work tight.
33. For protection against rains, large plastic sheets should be used to wrap finished concrete.
34. Cast 6 cube moulds for testing.
35. Curing of slab should be accomplished with ponding method by making ponds in cement & sand mortar (1:10) of size around 5' X 5'. Curing of beams and slabs should be performed for 7 to 10 days or as suggested by the consultant.
36. Deshuttering of the exterior sides of the beam should be accomplished after 24 hours . Deshuttering of the inner sides of beam should be accomplished after 48 hours . Deshuttering of the beam bottoms should be accomplished after 14 days for beam lengths up to 3 M or as per suggestions of the consultant. Deshuttering of the slab should be performed after 7 days for slabs up to 3 M span or as directed by the consultant.
37. Finishing of honeycomb should be accomplished cautiously in front of engineer the next day.
38. Hacking of the beam sides, beam bottoms, slab bottoms should be accomplished within 1 or 2 days from deshuttering.
39. Date of casting and the number of slab should be painted on the front side beam.


