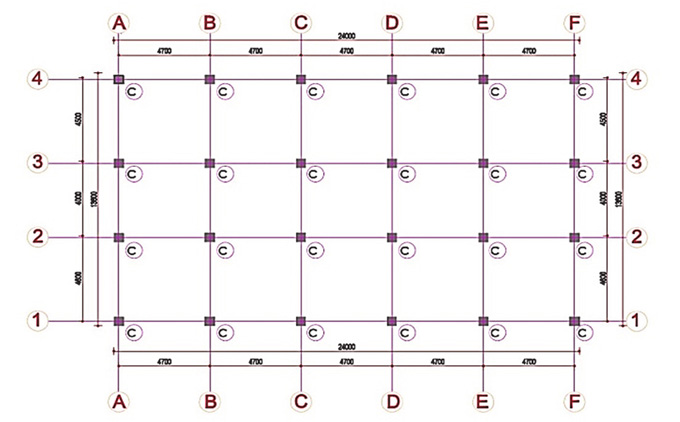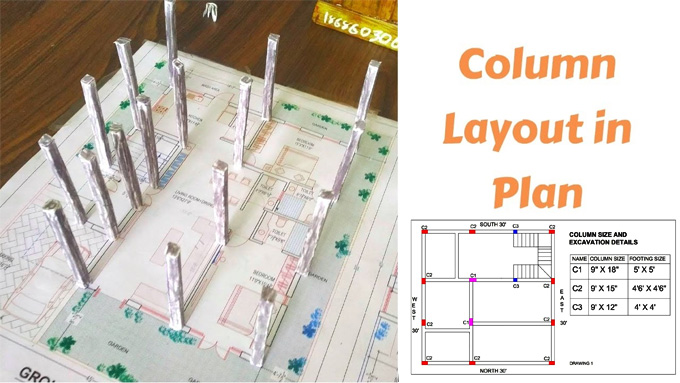
Column Layout for Residential Building

The column layout plan refers to the plan which contains the size and position of the column. It is essential to prepare a column layout plan while constructing the building structure, as the column layout plan is crucial to locating the actual location of the construction structure.

Discuss the column layout plan drawing steps
The column layout plan has been drawn by hand or by using AutoCAD software. The AutoCAD software is one of the popular design software used in the design and construction projects. Here, the step-by-step process of making the column layout plan with the help of the AutoCAD software:
Choosing the column shape
While drawing the column layout plan, at first, the shape of the column should be chosen. The shape of the column can be rectangular, circular, or box-type as per the requirements of the construction project.
Draw the column
After deciding the shape of the column, the column should be drawn by using a rectangle or circle command.
Fixing the location of the column
The fixation of the location of the column in the building structure is one of the important parts, as the beauty of the entire construction structure depends on the location of the columns. In this context, the column should be located in the right position.
Setting the grid line
The grid line is another important part of the building structure, as the position of all parts of the building structure has been set on the basis of the grid lines. The grid line can be drawn by using the line or construction line command in the AutoCAD software.
Numbering the grid line
After setting the grid lines, it can be numbered by a, b, c or 1, 2, 3 serially. The numbering of the grid line helps to locate the parts of the building structure very easily.
Setting the dimensions of the columns
With the help of the dim leaner command of the AutoCAD software, the dimensions of all columns can be set. It is crucial to set the dimensions of the column, as it helps to locate the position of the columns in the building structure.
Numbering the columns
Without accurate numbering of the column, it is impossible to find the column to see the schedule. In this context, the number of columns has been determined on the basis of the size and reinforcement of the columns.
Learn about the placement of columns in a building
In general, the columns have been placed near the corners of the building structure, and it has also been placed at the points where the beams and walls of the building come together. The location of the column should be found out at the beginning of the column placement procedure, so that the beams of that building structure do not bend. In this context, the beams which are too long need to be avoided. In the case of the columns, along with lots of space between them in the middle, should also be avoided.
While placing the columns, it needs to be focused that the distance between two reinforced columns should range between 3 m and 4 m for the small building structure, and for the large building structure or facilities, the distance should range between 6 m and 9 m. In the case of the simple structures, the distance between the columns can be 5 metres in general.
Factors that need to be considered during the placement of columns in a building
While placing the columns in the building structure, the constructor needs to consider several factors, which are as follows:
The size of the columns
The size of the columns that have been used in the building structure should be based on the total loads on the columns. The column size should not be under 9 inches x 9 inches. This column size is suitable for a one-and-a-half-storied structure. M20 grade concrete should be applied in this column. On the other hand, for a one-and-a-half-storied structure, a secured and structurally strong column size should not remain under 12 inches x 9 inches, along with having M15 grade concrete.
Distance between the columns
The column layout should be prepared on the grid, and the equivalent distance between the centres of two columns should also be retained. In this context, the distance between two columns of size 9 inches x 9 inches should not be greater than 4 m centre to centre of columns.
While maintaining the greater barrier-free distances, the desired size of the column should be bigger.
To learn more, watch the following video tutorial.
Video Source: Civiconcepts - Bhushan Mahajan
The alignment of the columns
To set the columns, there should be a rectangular grid. This grid helps to facilitate the prevention of errors in the column placement.


