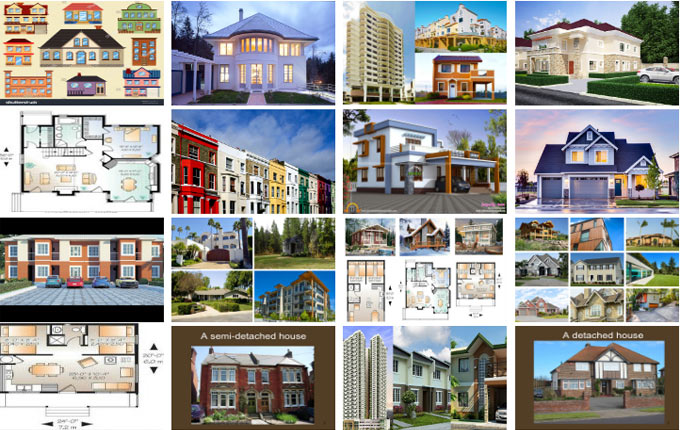
Different types of plans found in a building

Building plans stand for the set of drawings supported with floor plan, site plan, cross sections, elevations, electrical, plumbing and landscape drawings to simplify the construction process at job site. An architect or designer delivers their views and concepts into realism with the use of these drawings.
Categories of Building Plan Drawings: Based on the detailing and complications of a project, an architect submits several types of drawings to offer clear ideas and smooth progression of construction process. Given below, the details of the drawings.
1. Site Plan: Site plan refers to all-inclusive detailed drawing of the building or an apartment that illustrates entire plan of a building. It presents property boundaries and ways of entrancing to the site, and adjoining structures when they are suitable to the design.
The site plan in a construction project, also demonstrates all the services connections ranging from drainage and sewer lines, water supply, electrical and communications cables, outside lighting etc.
The site plan should be prepared before starting any project. With the site plan, the site blueprint as well as the size and orientation of the projected new buildings can be determined.
These drawings should adhere to the local development codes along with constraints on historical sites. It is treated as a legal agreement for getting the approval for construction from the government body. Therefore, it is necessary to prepare the site plan by a licensed professional like architect, engineer, landscape architect or land surveyor.
2. Floor Plan: A plan shows the top view of any building or object. Floor plan is considered as the elementary architectural diagram, a view from above illustrates the layout of spaces in building at a specific level.
Floor plan view is termed as a vertical orthographic projection of an object on to a horizontal plane cutting through the building. It displays the walls, windows, door and other features like stairs, fittings and even furniture too.
Floor plan is normally provided in 2D form containing all the measurements and detailing. In recent times, before starting the construction, floor plans are produced in 3D where it becomes possible to view how the whole apartment appears with furniture from above, providing a way to view not only how objects accommodate in the space, but how specific furniture pieces appear simultaneously.
3. Cross Section: Geometrically, a cross section stands for a horizontal orthographic projection of a building on to a vertical plane cutting via the building. Cross section belongs to the vertical cut section of any building which presents the details of dimension, thickness concerning any component of a building. It also demonstrates the sill height, lintel height, floor height and other tiny details of a structure.
The section plane where the plan is vertically cut is illustrated in the 2d floor plan with a bold dotted straight line.
4. Elevation: An elevation drawing stands for an orthographic projection drawing that demonstrates one side of the house. An elevation drawing is created is to present the finished appearance of a specified side of the house and delivers vertical height dimensions.
5. Landscape Plans: A perfect home or a building contains a lavish green garden adjoining to it, which improves the charm or aesthetics look of the building. A landscape architect is mainly liable for the beautification of houses.
The landscape plans involve everything from flowers to sidewalks and lawn decorations to fountains. It comprises of sidewalks, plantations and other decorative features to improve the look of the living area.


