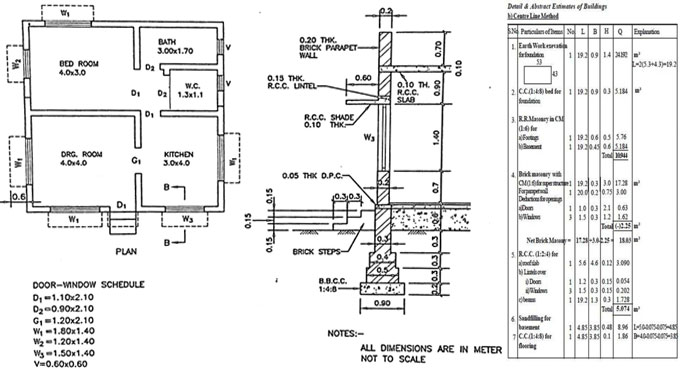
Estimation of Building ? Long Wall Short Wall, Center Line Method

Estimation is the calculation of the quantities and cost of different materials. This calculation is used for the buildings before construction. There are two types of building estimates.
1. One is a rough cost estimate.
2. Another one is detailed cost estimates.
Rough Cost Estimate
Users do not get the accurate amount of cost from the estimation but they get an approximate cost of building that helps to manage the money for the building.
Rough cost estimates are used in different ways for different types of building. Users can complete the estimation before its fruitfulness and cost.
Detailed Cost Estimates
In this estimation users determined each item of the project and multiplied by the unit of rate to get the cost. Every type of cost is considered in this estimation. Though it is a better estimation method than the rough cost estimation process.
Technical Term
There are various technical terms used to make building estimates. The technical terms are:
Plinth Area: It is the constructed area over the floor surface. Veranda and other passages that have a roof also known as the Plinth area.
Floor Area: The internal area of all the rooms known as floor area. The internal area includes the kitchen, bathroom and stair rooms.
Carpet Area: Residential rooms are known as carpet areas. Kitchen, bathrooms, and stair room do not include the carpet area.
Market Rate: It is the per unit rate of different elements available in the market. Wastage charges, conveyance charges and taxes are included in the market rate.
Schedule of Rates: According to the market rates for the payments the department of engineering prepares the rates are also known as schedule of rates.
Premium: The additional rate is known as premium. These rates can be increased. Due to this reason during the agreement with the contractor additional rates are decided.
Rebate: During the agreement with the contractor decreased rates are decided. This rate can be decreased even after issuance of the Schedule of rates. It is also known as Rebate.
Contingencies: 3 to 5% of the total budget is reserved to encapsulate the cost of the items and this is known as contingencies.
Petty Items: During the preparation of estimates these items cannot be determined. These types of items are known as Petty items.
Bill of Quantity: The statement of the items of work is known as the bill of quantity. Description of work and quantity of work also include in the bill of quantity.
Capital Cost: Capital cost is the overall cost of the project. construction cost, survey cost, design cost, supervision cost, water supply cost, sanitary cost and gasification cost also include in the capital cost.
Prime Cost: During the preparation of the estimates the amount of cost is reserved and if the project manager or site engineer approves then it will be expanded over the things. Water supply, sanitary, electric fitting can be included in the prime cost.
Work Charged Establishment: Work charge establishment is basically those things which are enlisted during the construction of the project temporarily. Secretaries, mates and security guards are included in this.
Methods of Building Estimation
Long wall - Short wall method - in this method of estimation the external wall along the length of the room is known as long wall and the wall which is perpendicular to the long wall is also known as short wall.
Step by step process
1. Users first have to calculate the centerline lengths of the particular wall.
2. Then they can measure the length of the long wall.
3. Users can find and measure the length of the short wall by deducting half breadth from the centerline length at every end.
4. After that the lengths can be multiplied by depth and breadth for getting quantities.
Center Line Method: In this estimation the wall measurement can be taken to the center. The measurement is generally the internal measurement. Thickness of half wall from one side and another side are added to determine the length of the centerline of room walls.
The length can be determined separately in every step if the steps are not symmetrical. This type of measurement can be used in circular and polygonal shaped buildings. This process is also good for small buildings.
Crossing Method: Sometimes the thickness of external walls, the same thickness of overall building and the internal walls are also of the same thickness. But the thickness of the walls are not the same. This method is also used for estimation. The center line method is used for external walls and the long wall ? short wall method is also used for internal walls.
Wrap Up
If readers like this article please share your valuable opinion with us. Readers can share their comments in the comment box below the article.


