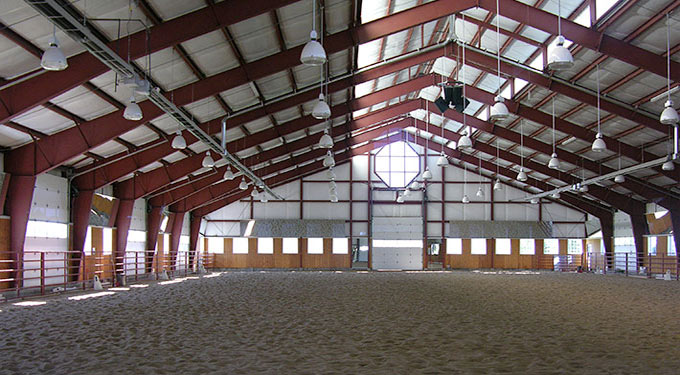
Some vital tips to select the exact frame for your steel building

Before starting the design of any steel building, the type of frame perfectly suitable for the building should be chosen preliminary.
Steel buildings have good versatility and flexibility in frame design and application because of extreme strength to weight ratio of steel.
The strength and stability of steel helps in making a wide array of frame designs and styles to meet almost any requirement.
Given below, different types of frames for your steel building:
I-BEAM AND TAPERED BEAM: I-beam style frames are mostly recognized.
a. The frame is constructed with in-built plate sections connected together or from hot-rolled beams.
b. The "I" in I-beam originates from the cross-section of the beam that is shaped just like the letter that recognizes it.
c. The I-beam design is instrumental in building high-rise structures with highest strength and lowest material.
I-beam structures are also described as straight column buildings where the columns contain identical width across their length. The tapered beam belongs to a straight column rigid frame that expands the interior space.
The tapered beam is suitable for smaller buildings where clear spans are needed. A tapered beam building is easily divided into interior bays and is an optimal design for employing small crane support systems.
Tapered beam is also known as tapered column. The thicker end of the column is connected with the thicker end of the crossbeam at the joint among wall and roof, arranging an exceptionally strong joint at the eave. The narrow ends intersect at the roof line or expand to the ground.
The lower interior space is increased whereas the column is sufficiently strong to provide support for cranes and other equipment for passing items within.
OPEN WEB DESIGN: Open webs are also called as trusses. The web is developed with a top and bottom chord attached with diagonal angles. Open web design is a cost effective and perfect choice for clear spans of 250 feet and greater.
However, it is quite complicated to fabricate as compared to other designs.
Open web design facilitates you to integrate HVAC, wiring, and sprinkler systems directly into the truss framework, leaving the interior open and column-free.
To get more details, go through the following link www.whirlwindsteel.com


