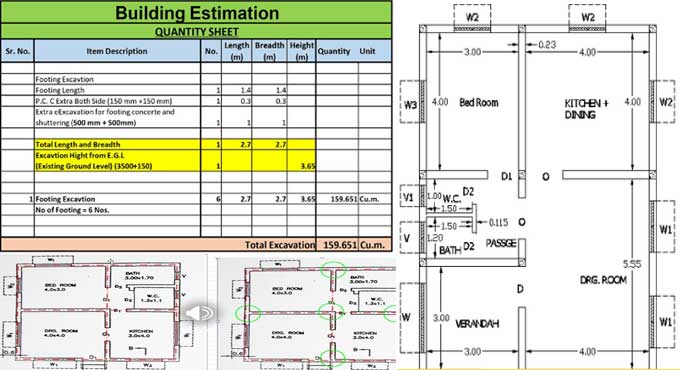
How Excavation Calculations are calculated in Excel Sheets & Types of Excavation Calculations

As needed to conform to the project plan, excavation will involve excavating and removing volumetric quantities of earth or other materials to create spaces corresponding to hydraulic or sanitary systems, water tanks, concrete, and masonry.
Types of Excavation
Bracing Excavation
Excavation bracing involves establishing horizontal struts to hold excavation wall material pressure against a retaining wall. There are a variety of bracing systems, including Struts, posts, and end braces. Corner and end braces reduce the length of the walls without increasing the number of Struts. Struts prevent from failing by center posts due to their weight.
Zoned Excavation
With the zoned excavation method, diaphragm walls are used to provide retaining walls. There would be a greater amount of deformation in a longer span wall. By dividing the excavation area into small sections, it is possible to reduce deflections and settlements of long-span walls.
Anchored Excavation
By installing anchors, this technique counters earth pressure. An illustration is provided of the components and configuration of anchored excavation. Anchors with bonded prongs provide an anchoring force against earth pressure, whereas anchors with un bonded prongs transfer the pressure from the anchor to the anchor head. Retaining wall loads are transferred to the anchor head.
Strong soils have a significant impact on anchoring forces. Anchoring forces are greater in soils with higher strength. A high groundwater table or clay or granular soil makes this method unsuitable. Finally, it can be used to excavate large areas with little effort and in shallow depth.
Apparatus
Island Excavation
The excavation area dugs at the center and materials are excavated and placed near the retaining wall to create a slope. Afterward, the center of the excavation would construct the major part of the Structure.
Sloped soil will excavate, and struts will install between the Structure and the retaining wall. Last but not least, the Structure will construct after the Struts have been removed. In some cases, anchoring or bracing excavations may be necessary when soil removes from steep slopes.
Top-down Excavation
Once the first slab completes, excavation completes from top to bottom, and superstructure construction begins. The construction of slabs begins once excavations have been complete. In retaining earth pressure, slabs act similarly to struts.
Construction process order includes the Construction of retaining walls, Construction of piles to support columns of the superstructure, placement of columns on piles, and installation of forms for the first slab upon completion of each excavation. A shorter construction time requires with this technique, but a higher cost is associated with it. In addition, slabs are safer than struts because slabs are stronger.
Excavation Calculation in Excel Sheet
Footing Excavation
The number of footings of the same size is 6.
Footing dimensions = 1400 mm x 1400 mm
Measurement of P.C.C. measurements are = 1700 mm x 1700 mm
The size of the soling is the same as the PCC, 1700 mm x 1700 mm
The current height as shown in the drawing is 3500 mm + 150 mm above Existing Ground Level.
From the existing ground level, excavate 3650 mm from the drawing height
The excavation area is defined by the following formula: (extra 500mm for working space + length of the PCC + length of 500mm for working space) x (extra 500mm for working space + breadth of the PCC + extra 500mm for working space).
Area of excavation L x B = (500mm + 1700mm + 500mm) x (500mm + 1700mm + 500mm) = 2700 mm x 2700 mm
Excel Sheet for Excavation
| Item | No. | Length | Breadth | Height | Quantity | Unit |
| Footing Length | 1 | 1.4 | 1.4 | |||
| P.C.C Extra Both Side | 1 | 0.3 | 0.3 | |||
| Extra Excavation for footing Concrete & Shuttering | 1 | 1 | 1 | |||
| Total Length & Breadth | 1 | 2.7 | 2.7 | |||
| Excavation Height | 1 | 3.65 | ||||
| No of Footing | 6 | |||||
| Total Excavation | 159.651 | Cu.m. |
To learn more, watch the following video tutorial.
Video Source: Civiconcepts - Bhushan Mahajan


