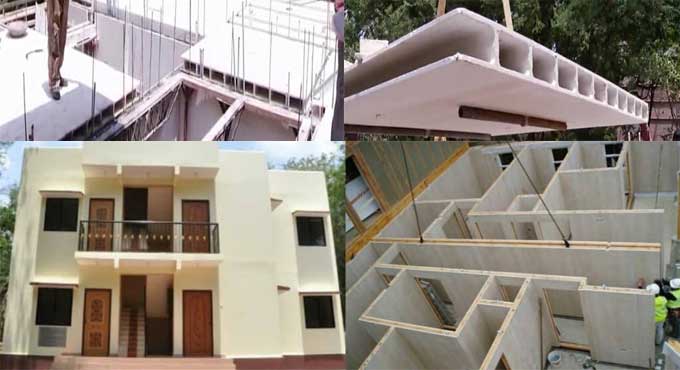
Everything you need to know about Glass Fiber Reinforced Gypsum in Construction

What do you mean by Glass Fiber Reinforced Gypsum?
Various types of materials are used to construct modern buildings. It is extremely important for anyone involved in the construction industry, from builders to architects to engineers, to know the nuances of building materials.
The knowledge of numerous building material types, together with the specifics of their qualities and their many applications for diverse reasons, serves as a significant tool in the hands of the builders to achieve cost savings in the construction process.
Additionally, precise material use contributes to improved structural strength, aesthetic appearance, and functional efficiency.
What is a GFRG Panel?
Glass Fiber Reinforced Gypsum (GFRG) is also known as fast walls. Gypsum plaster is mixed with glass fibres and calcined before being moulded into these construction panels. It was created for the purpose of constructing massive structures for the first time by the GFRG Building System Australia in 1990. Now, India and other emerging nations are using these panels.
GFRG panels generally measure 12 meters long, 3 meters wide, and 0.124 meters deep. Gypsum, glass fibre, concrete slurry, and chemicals, including water-repellent emulsion, are the main components of these panels.
Classification of GFRG Panel
General Grade
The general-grade GFRG panels can be used both structurally and non-structurally in dry locations. Building external or internal walls using these types of panels is generally not recommended. Formwork for walls and floors should not be constructed with them.
Water Resistance Class
In wet areas, where water resistance is of the utmost importance, glass fibre-reinforced gypsum panels are often used. This type of GFRG panel is also used as formwork for concrete filling in floors and walls.
Degree of Partition
In the construction of non-structural internal partition walls, partition-grade GFRG panels are best suited. GFRG panels of this type are only recommended for dry environments.
Civil Construction Applications of GFRG Panels
1. Roof Slabs and Horizontal Floor
In combination with reinforced concrete structures, glass fibre-reinforced gypsum panels can also serve as an intermediate floor or slab. By inserting these GFRG slabs into reinforced concrete micro-beams, their strength may be greatly increased.
The upper flange of the corresponding cavity is cut and removed to leave a minimum 25 mm flange extending from both ends in order to produce micro-beams that are included. Notations are made on the GFRG floor and slab panels according to the required size. Concrete is poured into the joints and cavities of the RCC walls and horizontal beams.
The wooden planks are provided in widths of 300 mm to 450 mm where the built-in microwaves are located between the supporting walls. In order to have the roof panels float perfectly horizontally, they must be lifted by the crane.
There is a minimum space of 40 mm between each of the GFRG's ceiling panels and the wall. A monolithic RCC structure is created within the fast wall by placing vertical rods continuously between floors.
2. Load Bearing Walls
Load-bearing structures are one of the most common applications of GFRG panels. The compressive strength of GFRG panels increases when the cavities are filled with concrete. The panel is also able to withstand lateral loads better when reinforcement bars are introduced.
Currently, buildings with multiple floors are most suitable for using these load-bearing structures.
A substitute structural material, such as quarry powder blended with 5% cement, can be used to fill the voids during the construction of a one- or two-story structure.
The filling protocol is advised, nevertheless, for every third or fourth cavity as well as at all joints and openings. Ideally, M20 concrete should be used for the filling. The reinforcing bar should also be 8 millimetres long.
3. Partition walls
Panels made from GFRG can also be used to fill partition walls in single and multistory buildings. It is possible to fill the cavities of the GFRG panels properly. These panels are utilised as partition walls, but they may also be used as cladding in commercial or athletic structures. They can also be utilised as security or composite walls.
What are some demerits of using a Glass Fiber Reinforced Gypsum (GFRG) Panel?
Using Glass Fiber Reinforced Gypsum (GFRG) comes with some demerits such as:
1. For the crane to move properly during construction, there is more space required.
2. GFRG panels have a complicated design, which can make the construction process more expensive.
3. An experienced and highly qualified labour force is needed to install the GFRG panels.
4. Walls with circular or higher shapes cannot be constructed with GFRG panels.
5. In order to avoid abrasion, the panels should be stacked neatly.
To learn more, watch the following video tutorial.
Video Source: Civil Engineering Guru
6. Residential buildings are limited to 5m of free space.
7. In order for GFRG panels to be transported and assembled safely, they must be handled with the utmost care.
8. There are specific machines required to cut GFRG panels on site.
9. Assembling and installing the GFRG panels is a complicated and sometimes challenging procedure.
Final Thoughts
There are time constraints associated with construction projects. By presenting new material projects and staying faithful to the plans, the contractor can overcome this restriction.
With a purity of over 90%, the manufacturing of GFRG panels with the raw material of Gypsum, such as natural, mineral, phosphor or chemical gypsum, implies less energy consumption than conventional construction materials, such as bricks, concrete, and so on.
The GFRG system has proven to be very effective in all aspects of construction, particularly time and cost, due to the increased carpet area and less construction time.


