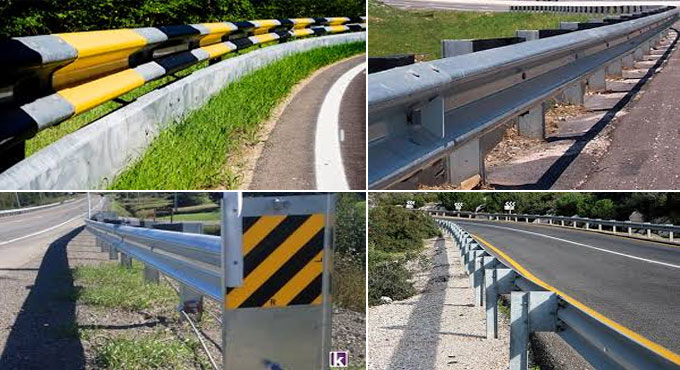
Designing and Installation Of Guard Rails

In most of the commercial and public buildings ranging from an office building, sports arena, place of worship, or school building, there are guardrail systems. Guardrail systems are set up to arrange safety and protection for the building inhabitants and are provided at or adjacent to the exterior edges, flights of stairs, ramps, landings, platforms, balconies and available areas of roofs.
Guard rails are also provided at the perimeter edge of any opening or available surface, like an open?ing for a stairway, or at a location where operating conditions need restricted access to a designated area to facilitate protection against accidental falls.
Installation Methods: As soon as the guardrail system is fabricated to satisfy the structural design, the final step is installation. The guard rail should be built up properly to efficiently execute its function of creating a barrier that safeguards occupants of a building from falling to a lower level.
Perfect Installation process plays a crucial role along with the structural design and fabrication of the system, because any deficit in the installation can lead to failure. So, proper care should be taken for the details of installation and anchorage.
The posts of the guardrail system are attached to the building supporting structure, the bases of the posts are most important in any railing system as severe stresses are happened here. Setting posts to the building structure is accomplished in different ways, and each condition varies. Followings are some common installation methods:
? Railing systems are assembled on a fascia or face stringer. This method can ensure that the railing system does not minimize the width of the stair or platform. Also, , The installation method is streamlined with standard stock fittings since there is no requirement for field welding.
? Railing systems which are set into new concrete or masonry floors. Sleeves of pipe, sheet metal, removable fiber, cardboard, or foam polystyrene (provided by the railing system fabricator) are mainly applied throughout construction to create holes for receiving the posts. The sleeves should be adequately large to facilitate field variation in their spacing or alignment and arrange adequate space for grouting. The sleeves should be sufficiently deep to give plentiful post support and should be retained covered unless the railing system is installed, to avoid gathering of debris or collection of water subject to freezing.
? While arranging railing systems on an existing floor, post holes shoud be drilled with a core drill. The edge of the hole should be minimum 3 1/2" from the edge of the concrete or masonry.
? Railing systems which are affixed on the floor surface or stair tread should be designed to resist the necessary loading. Bracing is implemented by providing a change in the direction of the rail. If it is required to fix a railing system on top of the narrow flange of a light (MC) stringer channel, calculations on the stringer should be performed to find out if stiffeners are required. A railing system connected to an open riser stair contains thin concrete or terrazzo treads and no face stringer causes a special attachment problem. This condition needs supplementary bracing and engineering calculations.
Railings or guardrails consist of the following components: Post - vertical load-bearing / Flexural element, Handrail or Grab rail, Horizontal Rails (Top & Bottom Rails).
Infill: The purpose of these components is to fill the gaps among posts. These are built with tension cables, horizontal or vertical pickets or complementary elements like balusters or tempered glass panels. Infill, like pickets and tension cables spread in such a way that there is no opening large enough for a 4-inch diameter sphere to move through. Openings should be small enough to resist a child's head from entering.


