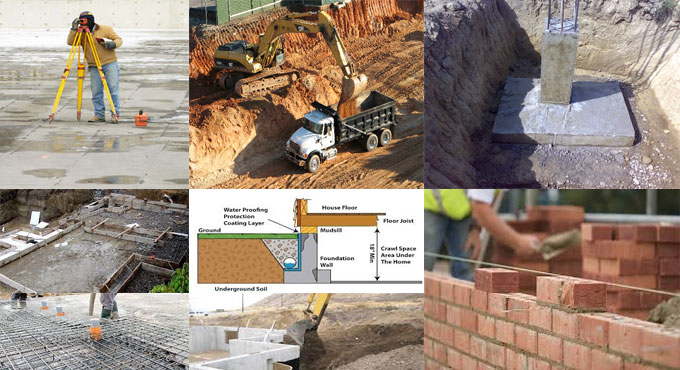
Some useful guidelines to develop a building foundation

While building up a foundation for a building, adequate knowledge is required with some particular steps to make sure that the footings will retain the weight of the building through rest of time.
The purpose of building foundations is to bear the load of the structure as well as disperse the load to the soil in greater cross sectional area. The foundation should have the capacity to resist the load of the structure along with the live loads and environmental factors.
A safety factor is arranged for safety all through the foundation design. The foundation is built up on the basis of the design. Given below, some vital steps, which should be abided by, at the time of constructing & designing building foundation.
1: Survey and Stake Out Footprint - A professional surveyor should execute this step. The surveyor will settle on the exact distances from the property lines. It makes sure that the building will set out perfectly and abide by the code. The corners of the building will be marked with surveyor?s stakes.
Then the surveyor will arrange offset stakes about two feet out from the surveyor?s stakes. The digging for the foundation will start by applying the offset stakes as the guides. It accomodates extra room so the work can be performed on the exterior foundation walls.
2: Excavation - A structural engineer is required to define the depth of the excavation. All surface soils should be eliminated to uncover the soil that is properly compressed to carry the weight of the building.
The depth will differ for each building. The top of the footing should remain underneath the frost line since it resists the concrete from cracking when the freeze-thaw cycle happens in the soil that encircles the building.
3: Footings - A footing stands for a poured concrete pathway that is applied to expand the weight of the building from the foundation walls to the soil. They are larger as compared to the foundation walls that they are supporting and create the perimeter of the building. In some cases, there exist extra footings which are provided inside the perimeter to provide support to the load-bearing walls.
4: Sub Slab - Normally, plumbing lines are arranged from the street to the building?s basement by passing over or even below the footing. It occurs for the buildings which contain their own separate sewage facility or drain field. A poured concrete slab is used to cover these lines.
5: Foundation Drainage System - Subsurface water is preserved and pushed away from the foundation to get rid of pooling water or flooding. The foundation drainage tile is constructed with an incessant run of punched drainage pipes which are implanted in gravel along the foundation of the building. In some areas, a sump pump may also be needed to facilitate accumulating the subsurface water.
To gather knowledge on other steps, go through the following link civilengineersforum.com


