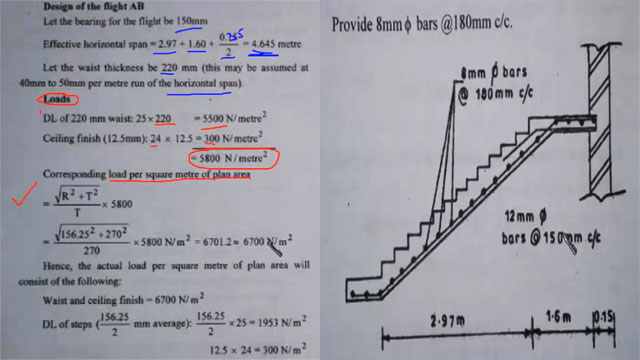
How to design a staircase with proper tread and riser

By watching this construction video, one can learn the step-by-step method for designing a stair case by measuring loading as well as tread and riser concerning a stair case.
The video is based on designing the main stair of an office building that is situated in a stair covering the area of 3.50 m x 5.5 m. The vertical distance among the floors is 3.75.
A stair tread belongs to the horizontal part of a set of stairs on which a person moves. The tread is made with wood, metal, plastic, or other materials. In residential settings, treads are covered in carpeting. Stair treads are available in non-slip varieties, specifically in commercial or industrial locations.
To get more details, go through the following video tutorial.
Video Source: Parag Pal


