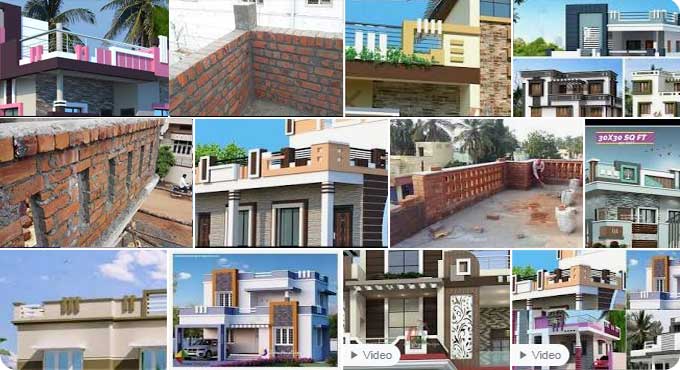
Everything you need to know about the Parapet Wall

There are many benefits that can be derived from having a parapet wall on top of the roof, the most important being the fact that it provides security and protection to the roof in many aspects, including the prevention of people from falling off the edge of the slab, the protection of the roof or slab from water seepage, even the heating of the roof.
Define Parapet Walls
The low structural walls that sit on one side of the slab's edge are known as parapet walls. These are among the most crucial elements of a building's design since every structure needs security along its edge.
The balcony, terrace, or any other exposed space in the home with a maximum height of 3 to 3.5 inches and a maximum width of 9 inches is the only place where parapet walls may be placed.
The types and significance of parapet walls are discussed in this article so that anyone designing one can know what will work best for their design without any confusion.
However, a parapet wall today can be designed with various types of materials, designs, and patterns, each having its own unique feature.
Importance of Parapet Walls
Security
To offer safety and security so that no one falls from the edge of the roof, parapet walls were created solely for that reason.
In order to prevent accidents involving humans and small children, parapets must be properly built.
Gaps between glass and steel parapets can cause accidents or let kids fall through them, thus these gaps need to be reduced and necessary security precautions should be followed even while building a parapet wall.
Enhance the overall look of the Structure
No matter how lovely a structure is, if the parapet walls are missing from a balcony or terrace, the building's appearance will not be complete.
An architectural feature that improves the view of the building is the parapet wall. The structure appears higher and more opulent as a result.
Helps resists the harsh winds
Without a parapet wall, the edge of the structure would be directly affected by the wind force. By preventing it from happening, the parapet wall lessens the pressure differential at the edge of the roof. This helps to maintain the building's internal temperature climate.
Parapet Wall Types
Here are a few well-known types of parapet walls:-
Flat type walls
The simplest and oldest style of parapet wall, it typically extends at least three feet vertically over the edge of the balcony or terrace slab with bricks or concrete.
Usually, this is done for security reasons to stop someone from falling from the patio or balcony. Although these don't provide any particularly distinctive visual appeal, one may always play with the textures and paint colour combinations applied to them.
Perforated type walls
This is similarly a straightforward vertical addition over the slab, but instead of keeping the parapet wall solid and unadorned with concrete, holes have been made to allow individuals or little children to sit and look through it from the outside.
The patterns used for perforation can vary depending on the subject matter of the building, such as floral motifs, Mughal designs, geometric patterns, or any other conventional pattern.
Most often, these can be found in old and revered structures such as temples, mosques, and the like rather than in homes and businesses.
Embattled type walls
Generally found in historical structures and forts, these parapets are from ancient times. It was originally designed for castle parapet walls in the olden days, which is why it is also known as a ''castle parapet wall''.
Since both lower and higher portions are included in these, it's really amazing how intricate and carved they look.
In the early days of warfare, this method was intended to be used to shoot arrows through the lower angles. However, if employed in contemporary structures, they can enhance the facade's visual appeal. To preserve the appearance of antiquity, they might be built out of bricks and stones.
Panel type walls
These are likewise straightforward flat parapets that rise just three feet above the slab, but they are paneled with external panels to improve the facade's visual appeal.
To learn more, watch the following video tutorial.
Video Source: Skill Builder
In the past, carvings and panels were only made with the use of gypsum or concrete. Here, a level carving was produced without the use of any holes. These days, panelling walls can also be done with panels or materials, such as current H.P.L board or any specific sort of stone or tile cladding.
Paneling not only makes the parapet walls more aesthetically pleasing overall, but it also makes them more resistant to dust and moisture. But depending on the materials used, these panels require periodic maintenance.


