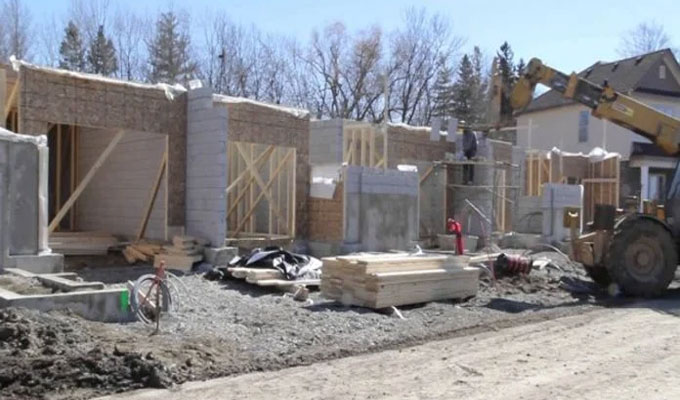
Different types of Partition Walls for your Building Structure

A partition wall distinct as a wall made up of bricks, studding, glassing to provide for the purpose of dividing one room or part of a room from another. Partition walls can be designed as folding, collapsible or fixed type.
Different types of partition walls for your building structure
Brick Partition Walls
Brick is a natural material that doesn?t impact the environment. Bricks are fired at high temperatures that organic material does eradicated. Brick Partition walls are made of plain bricks and it has three types such as- Reinforced Bricks, bricks-nagged, or hollow bricks.
The plain brick partition elevation is less than 2m. Reinforced brick partition walls put the form of wire mesh or hoop iron or steel bars. The brick-noggin partition wall consists of brickwork built up within wooden member. Bricks can absorb humidity better than most materials used in construction. This combination minimizes mildew and dust mites risk.
Glass Partition Walls
IT is popular for the look of a space customizing. Glass walls are mounted onto a pre-fixed frame as a usual panel. It is very easy to dismount glass panels for creating spaces. You can even create new rooms and separate spaces around your living room and kitchen by installing glass partition walls.
Glass partitions are easy to install and uninstall thus gives us low cost while redecorating the house. It never rusts or corrodes over time or do termites find it appealing unlike wood that requires replacement after some time frequently. Due to glass?s reflective properties adjusts itself to make rooms look large and spacious.
Clay Block Partition walls
Clay Block Partition walls are primed from clay or terra-cotta. These Clay Block Partition walls have one is solid or hollow. Hollow clay blocks are commonly used for light partitions. They are good insulators for heat and sound. They are also fire resistant.
The blocks are laid in cement mortar. The blocks can be put on in any required shape and size, but their usual size of section is 30 cm ? 20 cm and depth varies from 5 cm to 15 cm.
Concrete Partition Walls
Concrete partitions made of concrete slabs. IT may be plain or reinforced. Concrete partition walls can be either precast or cast in-situ. Special concrete posts are used for precast concrete partition walls construction. Cement mortar are fill with the joints. Precast T-shaped or L-shaped units can make other form of concrete partition.
Plaster Slab Partition Walls
Burnt gypsum or plaster of Paris mixed with sawdust or other fibrous material make plaster slab partition walls. They are cast in to form rigid joints suitable grooves are provided in the plaster slabs to reduce its weight. These slabs can drive into nails and screws.
Metal lath partition walls
Metal lath partition walls are lighter, fireproof and strong. The insulating material is packed into hollow spaces. It can be used for office and industrial buildings. Metal lath partitions are thin, strong, durable and considerably fire-resistant which is required in the hollow partition wall.
Asbestos Cement Partition Walls
Asbestos cement sheets consist of asbestos cement sheets and set into the timber framework. Cement mortar join these sheets in position. These are mostly adopted in temporary character works.
The sheets can be fixed from side to side on same frame. Such partitions are economical, lightweight and fairly strong.
Wooden Partition Walls
Wooden partition walls are lightweight and effortless to make. But they have some drawbacks like non sound-proof, non fire-proof and dampness prone to insect invasion. There are of two types Wood partition walls one is standard and other is trussed.
Standard partitions have vertical studs that are placed between the higher and lower parallel members. Trussed partitions are self-supporting to construct a partition on a story above the first one without supporting another partition beneath it.
Double Glazed Window Partition Walls
Double glazed window partition walls are used for sound filling. Vertical sections use in structural glazing. High-quality workplaces, executive suites, banks, insurance companies for creating enough space is perfectly suited for this system.
Movable and Portable Partition Walls
Movable partitions are used in portable walls for creating small room to large. The portable wall partition has two full group end members. IT provides support, rigidity, privacy, and noise reduction. They are on wheels enabling mobility and storage.
Conclusion
Partition walls can offer good flexibility. They are lightweight particularly in framed systems, as wall positions can be easily changed and inexpensively without impacting on the overall building structure.
Depending on the construction of the nature, it may be possible to reuse some or all of the components of the wall in a different location.

Image Courtesy: constrofacilitator.com

