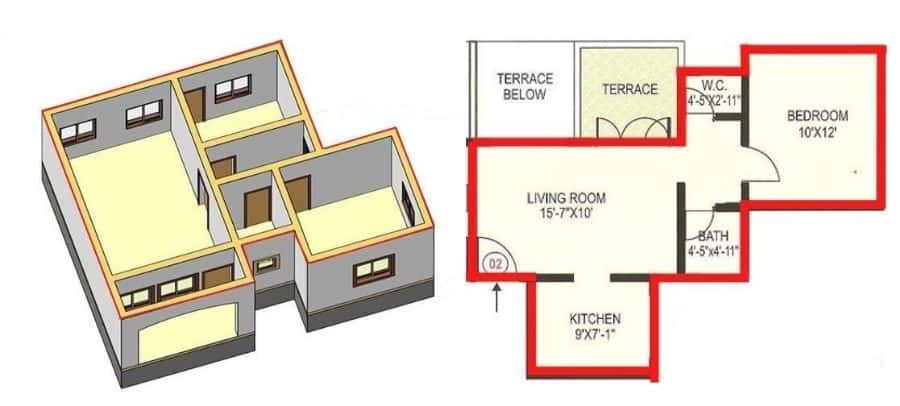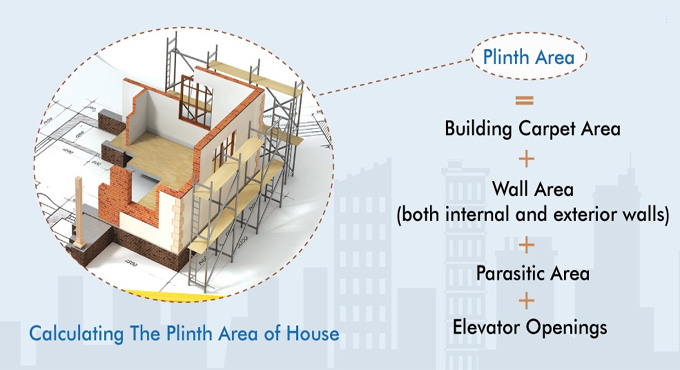
How to Calculate Plinth Area of Building

The plinth area of the building structure has been considered as one of the critical aspects of the building structure. The plinth area provides direct impact on the cost, functionality and the resale value of the building structure. The plinth area of the building structure refers to the entire space of the floor of the building structure, which has been measured at the ground level of any basement of the building structure.

In addition, the plinth area of the building not only encompasses the interior floor space of the building, but also includes the area that has been occupied by the structural components of the building structure, for example, internal and external walls. It is important to understand the meaning of the plinth area of the building structure, as it acts as the foundation metric for various property-related assessments and calculations.
On the basis of the IS 3861-2002, the plinth area of the building includes the internal walls of the building, the external walls of the building, staircases of the building, the lobby area and also the area under the walls of the building. In addition, the plinth area does not include the open spaces of the building structure, for example, balconies, terraces or the garden areas. The estimation of the plinth area helps to provide more comprehensive measurements, which help to capture the entire footprint of the building structure at ground level.
Factors influencing the plinth area
Several elements have been involved to influence the plinth area of the building, which are as follows:
The number of floors
In the case of the multi-storey building structure, there is a larger plinth area than in the single-storey building structure. In this context, the larger plinth area helps to cover more of the ground area of the building.
The thickness of the wall
In the case of the buildings, which have thicker walls, they have a larger plinth area as compared to the building with thinner walls.
The shape of the building
In the case of the irregular shape of the building structure, there is a larger built-in area rather than the rectangular or square shape building structures, and this happens due to the additional area covered by the walls.
Learn about the significance of the plinth area
Valuation of the property
The plinth area of the building acts as one of the primary determinants of the property value. For example, the larger plinth area indicates the higher property value of the building structure.
Taxation of the property
On the basis of the plinth area, various proper assessment procedures have been initiated, which enable the local authorities to calculate the liability of the property tax.
Helps in taking home loans
The plinth area has been considered as the key factor while assessing the eligibility of the loan and estimating the amount of the loan by the financial institutions.
Adherence to the regulations of the building
The building permits and other types of regulatory approvals have several stipulations regarding the maximum plinth area allowed for a specific property. It is necessary to comply with these regulations to avoid legal complexities.
Cost estimating feature
Architects and builders rely on the plinth area of the building structure for estimating the overall cost of the construction work. The plinth area helps to provide a clear idea about the amount of construction materials which has been required for the construction structure.
Space planning ability
The plinth area also helps to facilitate the efficient utilisation of the space and also helps to make an efficient plan regarding the interior layout of the building structure, which enables the interior designers and homeowners to make efficient planning for the building space.
Process of calculating the plinth area
The process of calculating the plinth area has been broken down into several steps, which are as follows:
1. At first, the length and width of each room should be calculated, multiply the length by the width and add them together to obtain the total plinth area of the building.
2. In the case of the rectangular-shaped building areas, the plinth area has been calculated by using the formula-
Plinth Area = Length × Width.
3. In the case of the circular-shaped buildings, the formula for the plinth area calculation process is-
Plinth Area= π × Radius2.
What are the inclusions and exclusions during the calculations of the plinth area
Inclusions in the plinth area calculation:
➢ The internal and external walls of the building, covered balconies, pilasters and fireplaces have been included in the calculation of the plinth area.
➢ Several build-up areas, like staircases, ducts and lift shafts, have also been included in the calculation of the plinth area.
To learn more, watch the following video tutorial.
Video Source: SOLITUDE EDUCATION
Exclusions in the plinth area calculation
➢ The open balconies or verandas, which are not covered by the roof, are excluded from the plinth area calculation process.
➢ Exterior staircases and ramp areas, the open courtyards and the terraces are also excluded from the plinth area calculation.


