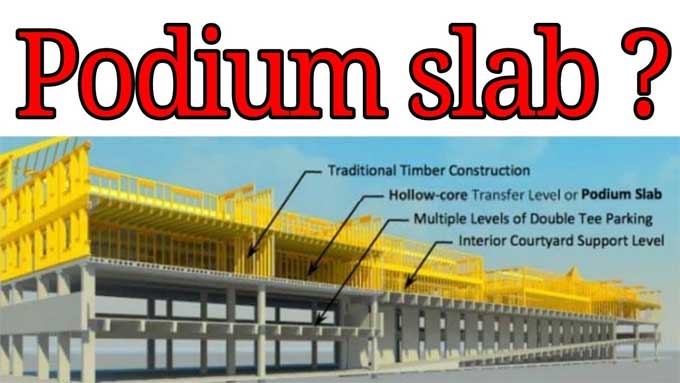
How to Build a Podium Slab Properly

The podium slab is a kind of floor system, which transfers loads from above to below from a steel or wood frame. Concrete Post-tensioned Podiums consist of 1- or 2-story reinforced concrete pedestals that allow a variety of light-frame wood framing to build on top.
Construction Method of Podium Slab
Plaster slabs are the structures beneath a wood or steel frame structure that transmit loads to the columns and walls below. Podium slabs construct in specific ways that make sure they match the structure beneath them. Placing podium slabs has been done with the following construction techniques:
Precast Hollow Core
These types of platforms are popular for their speed of construction, as well as their safety. Construction sites construct with precast concrete that has been pre-stressed offsite and then transported there.
It is particularly useful for projects with limited sites or those that cannot stress post-tension tendons. The advantage of this construction method is that it provides a safe working platform immediately as well as good construction speed.
Post-Tension
On-site concrete is cast in place in this construction technique. The slabs and beams poured together to reduce joints. The reason for this is that joints need constant maintenance. For example, replacing joint sealants regularly may increase costs in the long run.
Construction projects that focus on a long-term cost and durability objective benefit most from post-tensioned, cast-in-place concrete. The technique of casting in place using post-tensions.
Key Functions of Podium Slabs
This type of structure acts as a structural floor for the walls and columns below by transferring loads from the overhead superstructure. As a horizontal space, podium slabs can separate different types of occupancy in a building.
Benefits of Podium Slabs
1. As a result, they offer sound and fire protection by separating parking areas from living spaces.
2. The bottom slab of the podium can be post-tensioned in both directions, allowing the frame's overall thickness to be reduced. As a result of this, there will be a reduction in excavation.
3. If adequate coverage for rebar and post-tensioning is provided, there is no need for additional fire protection. As well as allowing efficient lighting, air conditioning, heating, and ventilation, the flat soffit increases the use of space.
4. The post-tensioning application can be removed two to three days after it is applied.
5. The cost-effectiveness of it has been established.
6. For example, parking and retail are located at or below grade.
7. Multi-family and single-family structures with podium slabs provide high fire ratings, reduced sound transmission, and minimal floor vibration.
Drawbacks of Podium Slabs
A precast hollow podium slab is not easily connected, it may weather improperly handled during transportation and lifting, and it needs special equipment and machinery to be moved. It's a complicated construction project, and poor labor could cause accidents and lead to tendon corrosion.
Wrapping it Up
The podium slab is a special type of floor system that transfers loads from above to below by distributing them between the walls and columns.
A superstructure may not align with load-bearing elements beneath the podium slab, such as walls and columns. As a rule of thumb, superstructures construct using wood, metal studs, or structural steel.
In general, this type of slab is built and placed within a parking garage with a residential building on top of it 3-4 floors high. From the Podium or wall dividing the two occupants, this name was derived.
To learn more, watch the following video tutorial.
Video Source: Veer Buildhouse Civil Engineering


