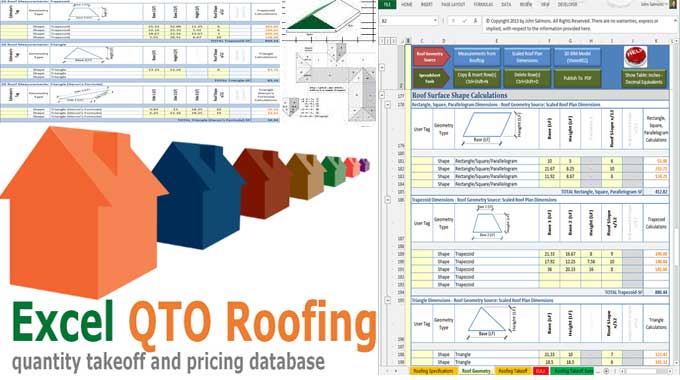
Best Software for Excel QTO Roofing Quantity Takeoff & Pricing Database

It is likely that you have problems with complex geometry when designing roofs. This Excel QTO Roofing Quantity Takeoff & Pricing Database sheet will help you to design complex roofs with minimal geometry knowledge. Use it now and test it yourself. If you have even the most basic understanding of MS Excel, you can operate this Excel QTO Roofing Quantity Takeoff & Pricing Database.
It is the fourth version of this software, which has been proven to accurately estimate residential composition shingle roofing projects.
The Excel QTO Roof Database consists of about 350 projects which are developed by the county?s topmost manufacturers.
The database is highly flexible and quantifiable as the users can customise the roofing materials as per the demand of their project. There are more than 10,00,000 lines each consisting of the definite number of roofing goods which can be used in each take-off. Furthermore, packing, coverage, the cost of size and setting up can be allotted to each database project.
With the help of the software, we can estimate even the most convoluted roofing without having any knowledge of geometric formulas at all. We just need to be familiar with the use of simple spreadsheets.
Functioning
The Excel QTO Roofing Quantity Takeoff & Pricing Database computes estimates of field measurements and scaled architectural roof plans by using the proven legacy tools of Excel QTO. It relies on the theory that roofs are essentially trapezoids and triangles.
Each roof surface area is broken down into a combination of these shapes, and then the software estimates the quantities taken off for each shape.
The dimensional geometry data is fed into the "Roof Geometry" worksheet in which every manual roof surface area is broken down into combinations of triangles and trapezoids. Only the dimensions of each shape and the slope are entered in the spreadsheet.
Following the roof surface area, the sheet is combined to calculate material and labor takeoffs for field shingles, underlayment and nails. Additional takeoff items can be added, including tear off, delivery, loading, site cleaning, and other costs based upon the roof surface area.
The Excel QTO Roofing Quantity Takeoff & Pricing Database calculates length based takeoffs in order to calculate hips, valleys, ridges, rakes, eaves, pitch breaks, and flashing. The data is highly accurate, while remaining simple and quick to estimate.To estimate manually based on architectural roof plans, enter the "drawn" length of the roof line, as well as the slope of the roof into the "Roof Geometry" worksheet.
Takeoff Data Sheet
The Excel QTO Roofing Quantity Takeoff & Pricing Database has a well-formatted data sheet, making it easy to use and convenient to carry around. The data sheet can be printed, which makes it easy to use and portable. It can be used to take off manual roof geometry.
The size of the printed version of this Excel QTO Roofing Quantity Takeoff & Pricing Database is 11 by 17 inches.
The print would be double-sided and it could be taken on the roof on the construction site, or it could be placed with the building architectural plans.
Having the Excel QTO Roofing Quantity Takeoff & Pricing Database data sheet printed helps you in another way. After you have finished working on the form, you can hand it over to another person who can finalize the estimation takeoff.
To learn more, watch the following video tutorial.
Video Source: QUANTITY SURVEYING ACADEMY
Excel QTO version 4
In the new version 4 update there is no need for any kind of knowledge on geometry. With simple understanding of Spreadsheets, anyone can estimate the most complex of roofs without knowing geometric equations.
The new features added to the version 4 of the software are given below:
Download Roofing Estimating Software
PlanSwift? Integration: For the users of PlanSwift?, the plug-in toolset will be included for free, which will allow takeoffs to be performed on-screen. Roof geometry is accurately quantified by roof lines from the aerial images and architectural plan.
VisionREZ? BIM Integration: VisionREZ? for AutoCad is a third party software for architecture users, the custom toolset of the app will be given free which will allow roof geometry to be extracted from the three dimensional information model.


