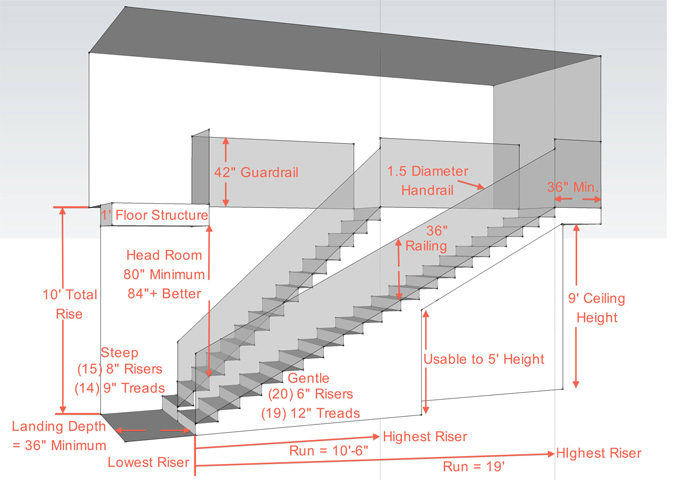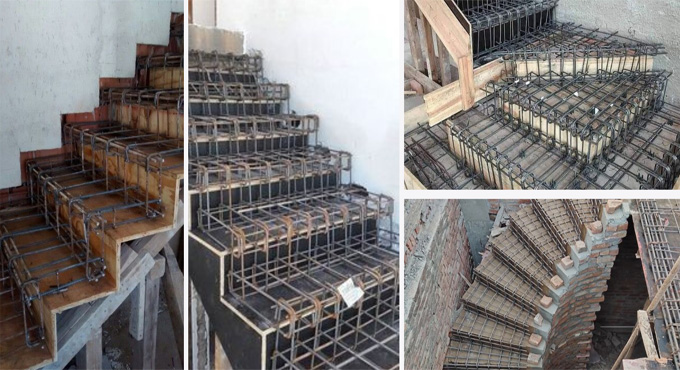
How to Calculate the Reinforcement Quantity for Stairs

The reinforced concrete staircases are self-supporting structures on the beams or walls. The reinforced staircase has been built around open or lift wells, that has been supported by the type of construction structure. The reinforcement of the concrete involves the enhancement of the durability, strength and stability of the entire construction structure.

The reinforcement of the staircase is necessary in those areas where the concrete has been subjected to various forces, for example, tension and compression. This staircase reinforcement helps to compromise the structural integrity over time.
The process of reinforcing the concrete staircase is similar to the reinforcement of the concrete slab. In this context, the main difference is that the floor-to-floor height of the reinforced concrete staircase is greater than the height of the slab, which indicates the requirement for more vertical bars.
Discuss the detailing of the reinforced concrete staircases
Several factors need to be considered while reinforcing the concrete staircase, which are as follows:
The width dimension of the staircase
The width of the concrete staircase has been measured from side to side. A standard has been set by the International Residential Code, regional code and local building codes, and this standard is about 3 feet or 36 inches wide or wider. It needs to be noted that the handrail parts are not part of this width sizing. The stair riser height has also been limited to 7 ¾ inches by the residential building code, and it requires a minimum 10-inch tread depth.
These requirements help to ensure that the dimensions of the staircase are safe and consistent with the guidelines. These width dimensions are flexible enough to meet the minimum feet, though the constructor can go as wide as they want with the stairs, on the basis of the size of their home, their budget and their needs.
The tread dimension of the staircase
The stair tread refers to the horizontal surface of the stair on which individuals can step as they ascend and descend. The tread depth of the staircase has been determined by measuring the front edge of the nosing to the other front edge or nosing of the other steps. In the case of having a stair nosing, this distance, which has been measured horizontally, should be at least 10 inches. Without a stair nosing, the longest tread that the owner can have is 11 inches.
The depth of the staircase tread helps to allow individuals to step on the staircase with most of their feet. The size of the terad should be accurate, especially while they are going downstairs. This accurate size helps to prevent the risks of accidents on the staircases.
The stringer size of the staircase
In the concrete staircase, the stringer board is also known as the staircase stringer. The stair stringer helps to support the sides of the staircase. In the stair stringer, the riser part and the tread parts have been attached to secure the stair stringer. The staircase stringer should be at least 3.5 inches thick to stably support the entire staircase structure.
The riser size of the staircase
The riser of the staircase refers to the vertical portion of the step. In addition, the staircase riser indicates the distance that the individual covers going up or down the stairs. Each step or stair riser of the staircase should be separated by no more than 7 3/4 inches.
This standard of the staircase series has been established to prevent the chances of accidents and also helps to ensure that the stairs are not too high or too low. In the case of choosing the open riser for the staircase, it needs to be ensured that the space in the riser will not be greater than 4 inches. In this context, the space should have to be 4 inches or lower.
The landing dimensions of the staircase
The width of the landing will not be exactly the width of the flight of the stairs that have been served. Each landing of the staircase should have a base element that is 36 inches in length, as measured towards the movement. In this context, the height of the riser will be between 150 mm and 200 mm are the most extreme.
In the case of the reinforced staircase, the ideal length of the stair tread should be between 250 mm and 300 mm. The length of the stair steps should be at least 600 mm. The handrail of the staircase should also be at least 1 meter tall for each flight of the staircase.
To learn more, watch the following video tutorial.
Video Source: Clueless Junkie
The upward ascent of the staircase should not be greater than 12 feet between the floor levels or landings.


