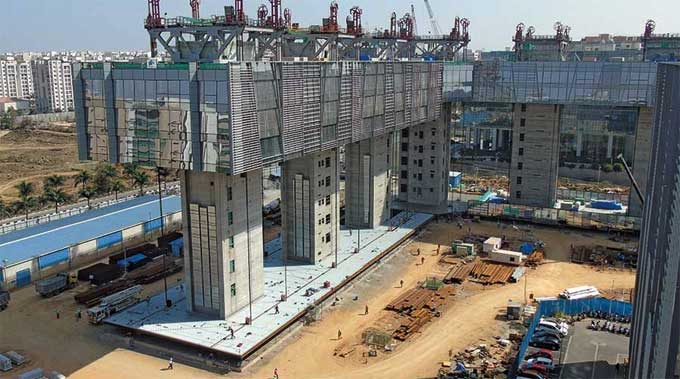
A Proper Overview of Top down Construction, including Advantages and Disadvantages

Substructures and superstructures are typically built in layers, starting with the foundation and proceeding to the top, in most buildings with underground structures.
This bottom up approach is a straightforward design and execution approach. However, it is unsuitable for projects with limited time and site conditions.
The top down construction method is the opposite of bottom up construction, which involves digging deep excavations to construct permanent structures from the top down.
This retaining wall is constructed from top to bottom using the permanent internal structure as a temporary support. The higher level slabs are cast before the lower level slabs to provide horizontal support for the walls during excavation.
Building begins with retaining walls, followed by load bearing elements that will support the future structure. As load bearing components, concrete piles or diaphragm wall panels are typically used.
Importance of Top down Construction
The basement columns, made of steel beams, are constructed and set on top of the load bearing components before excavation occurs.
It has become increasingly popular in the construction industry to use a top down approach to earth retention. Generally, top down techniques are applied to tall buildings with deep foundations and underground structures, such as parking lots, underpasses, and subway stations.
Workflow of Top down Construction
Construction of the perimeter wall and piles should be completed. A steel column or stanchions must be placed where the piles will be built. Usually, a diaphragm wall can construct the retaining wall.
Excavation begins in the first stage & it can provide an opening in the floor slab of the first basement level for lowering machinery and removing excavation waste. In the second stage of excavation, cast the floor slab for the second basement level.
Until you reach the desired depth, repeat the process. Finish the basement construction by constructing ground beams, foundation slabs, etc. Moreover, the superstructure can be constructed according to the design height or floor level. At the current rate, the superstructure construction must be completed.
Merits of Top down Construction
1. It is possible to rebuild the superstructure before completing the building or ground, thus reducing the time spent on construction.
2. As a groundwater cut off and temporary soil retention system during excavation & permanent load bearing walls for the finished structure concrete diaphragm walls are more cost effective.
3. Temporary supports are replaced by permanent ones & underpinning neighboring structures is unnecessary.
4. Using prepared grade without bottom forms, the roof can be built quickly and cost effectively.
5. The structural slab acts as internal bracing to minimize the need for tiebacks.
6. Vibration free operation reduces ground movement, which causes settlement.
7. While comparing to conventional construction, this type of construction requires less excavation width. As a result, the cost and amount of pollution will be reduced & that provides a sturdy support system for the wall, reducing movement.
Demerits of Top down Construction
1. Due to the restrictions placed on the plant's scale and restricted access, excavation work and the construction of the substructure must proceed gradually and at a higher cost.
2. Waterproofing cannot be installed on the outside surface of walls.
3. There are many complicated layouts and there may be leaks at the joints.
To learn more, watch the following video tutorial.
Video Source: Engineering and architecture
4. The slabs may need to be drilled to allow access for future excavation.
5. As you go down to the roof, floors, and foundation slabs, the connections become increasingly difficult.
6. Building a foundation slab is not possible due to limited entry to the excavation.
7. During the temporary situation, it is necessary to provide some vertical support to the permanent slabs.
8. Heavy loads could be accommodated by the permanent structure due to the construction's increased rigidity throughout the intermediate phases.


