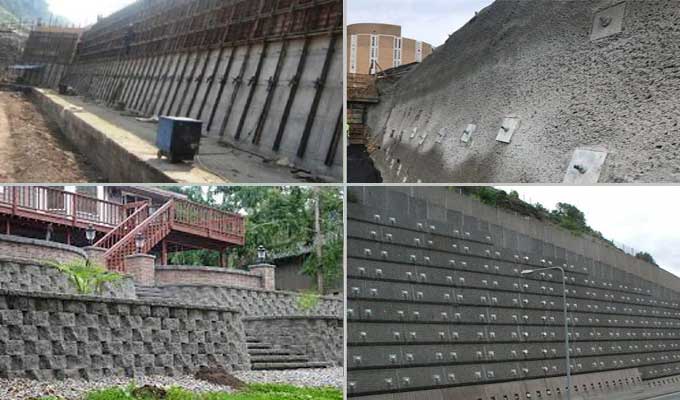
Retaining Wall and its Different Types with its Advantages

Structures such as retaining walls prevent soil from separating from the surrounding surfaces when there has been an elevation change that exceeds the angle of repose of the soil. Supporting soil laterally with retaining walls allows the soil to retain at different levels on two sides. Retaining walls designed to contain slopes that are steep, parallel, or nearly vertical.
As a simple definition, a retaining wall is a wall that holds back the soil. Although it may seem simple, do not let the simplicity fool you. The engineering behind retaining walls is surprisingly complex. Their ancient transformations have made a multitude of properties more productive, beautiful, and useful.
Uses of Retaining Wall
Supporting walls are used on either side of a slope to retain soil at different levels on both sides. They are commonly used to build dams. The addition of one or more retaining walls is often advantageous to commercial properties, especially. This landscaping project can help you increase your property value by utilizing retaining walls on commercial properties.
Pros of Retaining Wall
1. Structural protection.
2. Production that is functional.
3. Optimal solution for runoff.
4. Maintenance reduction.
5. Decoration.
6. Retaining wall types.
Types of Retaining Wall
Retaining walls can be classified into the following types:
1. Gravity retaining wall.
2. Cantilever retaining wall.
3. Counter fort retaining wall.
4. Buttress Wall.
5. Bridge Abutment.
6. Box Culvert.
Gravity Retaining Wall
Block walls can be used for gravity retaining walls or batter setbacks that slope toward the retained soil in order to improve stability. They construct mortar less stones and concrete segment units for short landscape walls. Gravity walls may be stacked dry and have a flexible footing.
Cantilever Retaining Wall
A cantilever retaining wall is attached to a foundation by a wall. A cantilevered wall must be well engineered to hold back significant amounts of soil. Retaining walls of this type are the most common. A slab foundation supports the cantilevered wall. Additionally, slab foundations also load by backfill, and the weight of the backfill and surcharge also stabilizes them against overtaking and sliding.
Counter Fort Retaining Wall
The definition of counter-fort walls requires refinement of simple assumptions to ensure accurate design in large projects that involve large quantities of material. The analysis becomes complex to determine the load division between a horizontal slab on one side and a cantilevered roof.
The counter-forts of this type of retaining wall provide support for the vertical slab that spans horizontally between the wall and footing. The construction of counter-fort walls is rare. If outside fill takes place before the floors build, basement walls may temporarily perform the counter-fort retaining walls function.
The interior cross walls and end basement walls of a building can be considered counter-forts under these loading conditions. For this temporary condition, it is usually sensible to delay the filling phase as opposed to designing and providing reinforcement.
A counter-fort wall has the advantage that its cantilever reinforcement buries deep, and the concrete is concentrated easily in the counter-fort. Counter-fort walls are more economical than cantilever walls in extremely tall walls.
Buttress Wall
Buttressed retaining walls are monolithic with a back slab and base slab that support cantilever wall piers. Counter-forts reduce the bending moment in vertical walls up to about 12 m tall by providing tension stiffeners to connect the wall slab and base at equal or slightly larger distances. Counter-forts are typically used for walls higher than 8 to 12 m in height.
Bridge Abutment
Bridge abutments are the substructures at the ends of bridge spans or dams that support their superstructure. The earthen fills of bridge approaches are supported on both sides by the abutments of a single-span bridge, which also act as retaining walls.
BOX Culvert
Concrete and reinforced concrete commonly used for box culverts. It is difficult to construct a box culvert because it needs a dry surface to install. Although the concrete floor is strong, the direction of the water can be changed when it expects to be wet.
Conclusion
A retaining wall must be designed and installed properly to counteract gravity's tendency of causing the material to move down slope.
For the wall design value to be maintained, proper drainage behind the wall must provide. These are used to bind soil between two elevations when there is an undesirable slope & severe terrain changes are needed, such as hillside farming or under highway overpasses.


