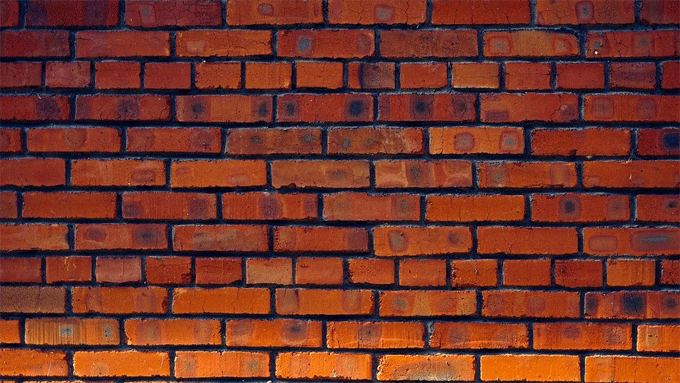
Types of walls in building construction

According to workability, all walls are categorized as load bearing or non load bearing walls. A load bearing wall is a vital portion of the structure of the building since it retains the building upright.
A non-load bearing wall is only a segment that divides the different rooms of a building. A wall can be dismantled if it is a non-load bearing wall. It is not possible to move or dismantle a load bearing wall.
It is very difficult to find out whether a wall is load bearing or not. In this regard, consult with a skilled, licensed structural engineer.
Current multi-storied buildings are developed with structural frames and non-load bearing walls. Several residential buildings almost all wood framed buildings are erected with load bearing walls of the platform frame or ballon frame types.
These types of walls are built up with brick or cement blocks along with cement mortar and are usually plastered with cement plaster on both surfaces. Cement blocks are known as Concrete Masonry Units or CMUs, and available in different forms like solid concrete blocks, hollow concrete blocks, lightweight aerated concrete blocks, flyash concrete blocks.
Generally, masonry is constructed with stone. Masonry walls are heavy and various skilled labors are required for construction purpose. Due to their heavy weight, they are not suitable for high-rise buildings.
In concrete or steel buildings, the beams are set up under all masonry walls since their weight is heavy for a slab to carry on. For this reason, it becomes difficult to shift heavy masonry walls after completion of construction. So, they should be stand on beams designed to bear their weight.
Other materials for walls comprise of stone or furnace (ceramic) bricks. Stone splits into cuboids with smooth faces is known as dressed stone, and walls erected with this type of stone are known as ashlar masonry walls. Walls built up with rough (undressed) pieces of stone are known as random rubble walls.
For brick walls, a common thickness is 230mm(9"), and for concrete block walls, common thicknesses are 200mm(8"), 150mm(6") and 100mm(4"). In the building trade, the thickness of the walls does not contain the plaster, so when a wall is plastered on both sides, its actual thickness should have been 1" or 1.5" in excess of its thickness given in an architectural drawing or contract.
To run electrical, or any other wires or pipes in a brick wall, initially, it is necessary to chase the wall. Chasing means cutting a long groove in the wall in which your services can be set up. Then, it is possible to install a conduit - a plastic pipe - in the wall, fill in the gap around the conduit with cement plaster, and then pull the electrical wires through the conduit.
Masonry walls cannot be constructed to an unlimited height - broadly speaking, most are considered stable only to a height of 10-15 ft (3 - 4m). In order to build up a masonry wall higher than that, a special wall should be designed with intermediate structural members to support the wall.
The issue found with masonry walls is that they are retained in exact place based on their weight; each block or brick is only attached loosely to the next through a thin layer of mortar. For this reason, they do not provide good result for resisting earthquakes, when entire buildings are shaken horizontally. In most cases, collapsing happens in buildings during earthquakes which have load-bearing masonry walls.
As an alternative of load bearing walls, light partition walls are becoming popular.
To get details on light partition walls, go through the following link understandconstruction.com


