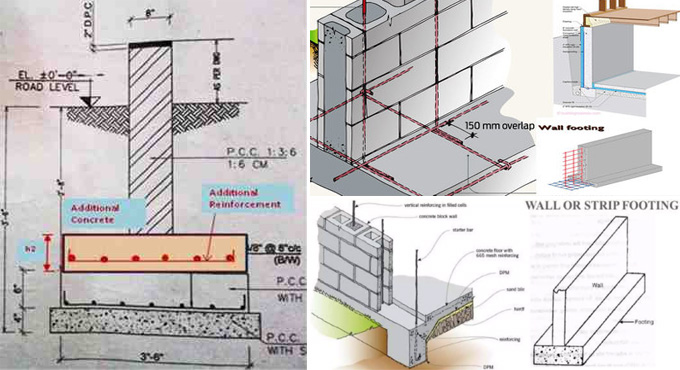
Analysis and Design of RC Wall Footing

The wall footing is also known as the strip footing, in which a continuous strip of concrete has been used to spread the weight of the load-bearing wall across the soil. The wall footing is a component of the shallow foundation.

The wall footing helps to carry the direct vertical loads, which have been designed either in plain concrete or in reinforced concrete. Several courses of bricks have been used to construct the wall footing, in which the lowest course has usually been twice the breadth of the wall above. The width of the wall footing is usually 2 or 3 times the width of the wall in the construction structure, and its size and thickness have been decided on the basis of the type of soil at the construction site.
In the wall footing, the increased base width of the wall has been achieved by providing 5 cm offsets on either side of the wall. In this context, the depth of each course within the wall footing is about 10 cm and in some cases, the bottom course of the wall footing has been made about 20 cm. In the case of constructing the stone wall footings, the size of the offsets should be slightly higher than the brick wall footings. The wall footing helps to avoid excessive settlement and rotation, thus helping to maintain the sufficient safety of the entire construction structure against sliding and overturning.
The wall footings have been constructed from different components, including bricks, stones, plain concrete or reinforced concrete. The construction of the wall footing is economical, and helps to impose the load that has been required to be transmitted of a small magnitude.
Discuss the different types of wall footing used in the construction project
Brick Wall Footing
This type of wall footing consists of several courses of bricks, in which the lowest course is usually twice the breadth of the wall above. The depth of each course of the brick wall footing can be one brick or multiple brick thicknesses.
Stone Masonry Wall Footing
In this type of wall footing, the offset should be 15 cm, along with the height of the course as 30 cm, which is higher than the brick wall footing.
Reinforced Concrete Wall Footing
In the case of the load on the wall being heavier or the soil having low load-bearing capacity, then the reinforced concrete wall footing can be used. In this context, the thickness of the strip or footing can be reduced towards the edges, which helps to affect the economy.
Applications of the wall footings
Used in residential construction
The wall footings have been used in the foundation of the residential buildings, which helps to provide support for the interior and exterior load-bearing walls.
Used in commercial buildings
The wall footings have also been used in commercial or office buildings to provide support to the partition walls and exterior walls.
Used in retaining walls
The wall footings also help to support the base of the retaining walls, and help to distribute the load of the construction structure to prevent the movement of the soil.
Learn about the design steps of the wall footing
The design process of the wall footing has been performed in several steps, which are as follows:
Determining the structural loads
At first, the total load from the construction structure has to be supported by the footings. The total load, which consists of the dead load or the self-weight of the structural elements, the live load or the loads of the furniture, occupants or equipment and the environmental loads or the loads of the winds, snows, or seismic.
Assessing the load-bearing capacity of the soil
In the next step, the soil investigation should be conducted to determine the safe bearing capacity of the soil at the construction site. This assessment helps to decide the size and depth of the footing that is required to avoid any kind of settlement or failure.
Calculating the dimensions of the footing
In the next step, the total load and the soil bearing capacity are used to calculate the area of the footing that is required. After that, the length, width and thickness of the footing have been determined on the basis of the shape of the footing.
Creating a design for bending and shear forces
In the next step, the footing for the bending moments and shear forces has been analysed. In this context, the structural formulas have been used to estimate the bending moments and also the one-way and two-way shear capacity of the footing slab.
Providing reinforcement details
After determining the bending and shear forces, the reinforcement bars have been designed on the basis of the structural calculations to resist the bending and shear forces.
Checking for settlement and stability
In the next step, it needs to be ensured that the total and differential settlement should be within the permissible limits, and it also needs to be verified that the wall footing is stable against sliding, overturning or uplift.
To learn more, watch the following video tutorial.
Video Source: Engr. MD JAHIDUL ISLAM
Preparing the design drawing
After checking the settlements and stability, the detailed structural drawings should be created, which show the dimensions, material specifications, reinforcement layouts and the construction note for execution on-site.


