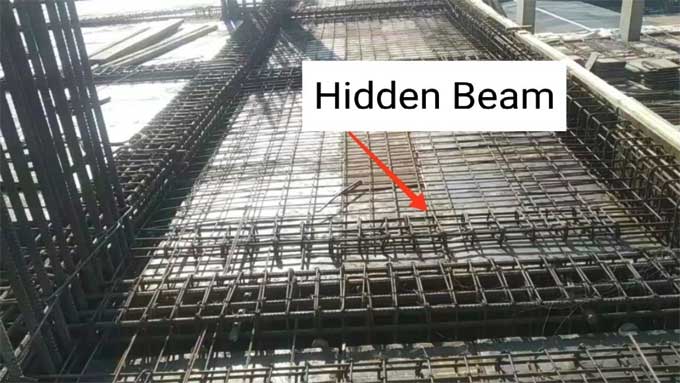
Everything you need to know about the Hidden Beam

An RCC beam is provided within the slab with a depth equal to the slab depth, this beam is referred to as the Hidden Beam since its depth is equal to the slab depth. Therefore, the hidden beam's depth is the same as the slab's depth, which means that its depth will be the same.
Among modern reinforced concrete framed structures, concealed beams are a common feature that makes them an essential part of the construction.
As a final consideration, strict and rigid architectural considerations led to the use of hidden beams in this building. This will allow for the load, which may be a brick wall, to be handled with ease, and the height of the floor will not be affected in any way.
The purpose of this article is to provide insight into a different aspect of reinforced concrete hidden beams.
Uses of Hidden Beams
1. Hidden beams are derived from the concept of flat slabs that have a hidden beam underneath them.
2. The main purpose of the concealed beams is to transfer the concentrated wall load from the slab to the columns and supporting beams that support the wall.
Application of Hidden Beams
1. Where the slab span is substantial, concealed beams are typically employed within suspended slabs of great thickness.
2. It is also employed when we cannot supply a high-depth beam or compromise the height of the floor owing to architectural considerations.
3. Concealed beams are appropriate for transferring the concentrated load from a wall on a slab to the structure's supporting beam and column.
4. The hidden beam is placed between the dining and living rooms, perpendicular to the hall and verandah. It offers a smooth, level ceiling surface for a nicer appearance.
Design of Hidden Beam
A concealed beam is designed in the same way as a regular beam, except for the fact that it is deeper. There can be a defined depth of the slab, which should not be greater than the thickness of the slab. Therefore, it is necessary to increase the ratio of reinforcement to width in order to overcome this restriction.
Contrary to their appearance, concealed beams are reinforced separately with longitudinal bars and stirrups, like regular beams, and once cast, they disappear.
It is necessary to analyze the beam and model the slab as a whole for the construction of a concave beam.
Purposes of Hidden Beam
1. It is appropriate to disperse the slab-imposed concentrated load of the wall.
2. It permits the utilization of slabs with greater spans.
3. It is appropriate when the interior of the building depends on its attractive architecture.
4. It is advantageous to cut the big slab panel into smaller chunks.
5. This makes achieving the appropriate floor height simpler.
6. Over the slab, masonry is permitted.
7. Creating a simple path for ductwork is beneficial.
Benefits of Hidden Beam
It is desirable to incorporate concealed beams into structural designs for a number of reasons, including:-
1. The floor height clearance is reduced.
2. Limiting the cost of labor, materials, and formwork, benefits the economy.
3. It creates a plane ceiling surface with a pleasing aesthetic appearance, which facilitates effective interior work.
4. Electromechanical ductwork can follow a straight path using a concealed beam.
To learn more, watch the following video tutorial.
Video Source: Civil Site visit
Drawbacks of Hidden Beam
1. Due to the high reinforcement ratio that has been provided for overcoming depth restrictions, the concealed beam's problem is that it is comparatively rigid due to the high reinforcement ratio provided in order to overcome depth restrictions.
2. As the structural support spans are at a right angle to each other when there is a concealed bema, this creates an overlapping problem. As a result, one slab rests structurally on top of the other.
3. In addition, it is not capable of taking lateral loads.


