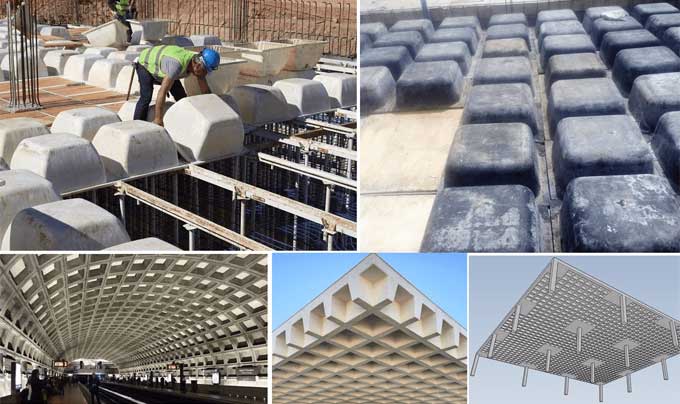
Know more about Waffle Slabs

A waffle slab is a platform with a square grid with deep sides and a reinforced concrete ceiling or floor. A grid slab is another name for this. Waffle slabs are mostly used to install good illumination and artificial lighting at the doors of hotels, shopping malls, and restaurants.
As these systems are lighter and hence can be utilized for roofing and flooring, they can handle larger loads and longer distances than flat floors. They are also employed when the depth of the beams must be limited in order to achieve a clear height.
In the Construction of the auditorium, large seminar halls and Airports required slabs with longer spans. Conventional slabs cannot be constructed for longer spans. Whenever a longer area has to be covered without any hindrance, engineers recommend the Construction of a waffle slab.
Features related to Waffle Slabs
1. Waffle slabs are the best option which is used when the structures are required with longer spans. The waffle slab is also known as the Ribbed Slab.
2. When constructions with greater spans are required, waffle slabs are the best alternative. The ribbed slab is another name for a waffle slab.
3. Many builders and engineers are now advising their clients to use waffle slabs instead of traditional slabs in their projects.
4. When compared to a traditional slab, the waffle slab is much thinner. The depth of the beam used in the waffle slab is greater.
5. The waffle slab's upper portion is very thin and rests on the grid lines, which are perpendicular to each other.
6. Waffle slabs are commonly utilized in movie theatres, train stations, auditoriums, airports, and other constructions where a significant number of columns cannot be built.
Merits of using Waffle Slabs
1. The waffle slab has a higher load-bearing capacity than other slab kinds.
2. The structural stability of waffle slabs is excellent.
3. A waffle slab can be built in a short amount of time.
4. Waffle slabs can be utilized to span longer distances with fewer columns.
5. When compared to standard slabs, waffle slabs can carry a greater amount of weight.
6. Waffle slabs are lighter than other slab kinds due to the slab's lower dead load.
7. Waffle Slab has a strong capability for vibration control.
8. When exposed, Waffle Slabs are appealing and have a wonderful aesthetic aspect.
9. All of the necessary services, including lighting, plumbing, electrical, and air conditioning, are conveniently accessible in the waffle slab.
Demerits of using Waffle Slab
1. The framework required for the waffle slab's production is quite expensive.
2. The waffle slab needed expert craftsmanship to produce.
3. High wind loads cannot be supported by waffle slab construction.
4. Because the waffle slab has a higher floor height than a standard slab, the number of floors in the structures is lowered.
5. The sloped slopes are not suitable for the construction of waffle slabs.
6. Waffle slab maintenance is both costly and complicated.
To learn more, watch the following video tutorial.
Video Source: Kpstructures
Designing of Waffle Concrete
1. The primary aspect to remember when designing a waffle slab is that the overall space required for the waffle slab is the most important factor to consider.
2. Waffle slabs are typically 80 mm to 100 mm thick.
3. The overall depth of a waffle slab is limited to 300 mm to 600 mm.
4. Waffle slabs are typically 100 mm to 200 mm wide.
5. The distance between two ribs in a row ranges from 600 to 1500 millimeters.
6. Rebars are used to reinforce the structure for further strength.
7. Reinforcement comes in the shape of a mesh or individual bars on the waffle slab.
8. The waffle slab has two-way reinforcement.
9. Small beams are joined to the larger horizontal beams in a grid-like pattern.


