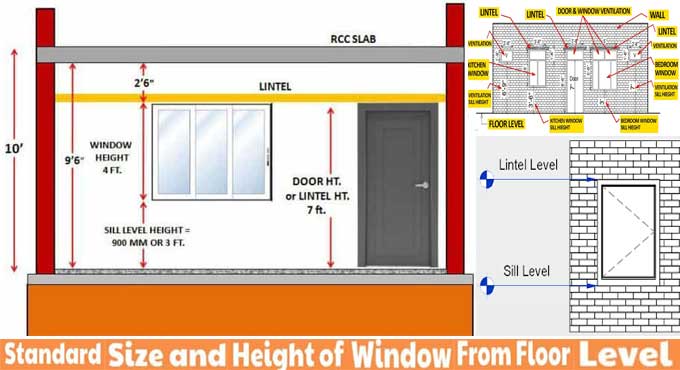
How to heighten your Windows from the ground

The architect can achieve a successful built environment by measuring the window correctly and taking into account all the necessary elements.
There is an approximate height difference between the ceiling and the floor when it comes to windows. For proper installation, you will need a header above the window. Furniture will not interfere much with the view as a result of leaving space underneath the window.
Define Window Header
In order to support the weight of your roof, your walls need to be strengthened with a header mounted above your windows. A header would prevent the walls from deteriorating if windows and doors weren't added. Keeping your home in good condition is ensured by the header, which compensates for the wall openings.
Windows Installation as per Height
When installing windows, it is essential that they are installed at the correct height relative to the floor. It is crucial to adhere to a standard window height in order to preserve aesthetics, functionality, and energy efficiency.
1. Windows should typically be 40 to 48 inches in height from the ground. Keeping maintenance and safety concerns in mind, this range allows the window to provide the right amount of light and ventilation while also providing optimal ventilation and light.
2. Consider how high the windows are about furniture, walls, and other fixtures when designing a room.
3. You can determine whether to get a low or high-end writing desk by the height of the window sill from its top.
4. Window heights are usually 40 to 48 inches, though the exact number may vary based on the building's architectural style. Traditional homes may benefit from lower heights, while contemporary homes may benefit from higher heights.
5. Window height should be determined not only by aesthetics and function, but also by energy efficiency. It is possible to maximize natural lighting, reduce energy costs, and easily heat and cool a home by placing windows properly.
6. Depending on your design, you can choose the ideal height for your windows. Keeping in mind that the window height should be and adhere to the standard range of 40 to 48 inches, it is important to tailor the height to the needs of the building.
7. A building architect can design both functional and aesthetically pleasing spaces by determining the standard height of windows from the floor. In order to create an environment that is comfortable and inviting, architects can use window placement to maximize natural light and ventilation.
General Mistakes while Measuring Windows
For the best results in the built environment, it is important to measure the Standard Height of the Window from the Floor correctly. Buildings can be rendered unattractive and un-functional due to misapplied windows, which can alter their aesthetics and functionality.
Remember Other Key Factors
It is very important to take skirting boards into consideration when determining the Standard Height of the Window from the Floor. The height of windows can be affected by changes in floor level, such as thresholds and heel boards.
Do not Measure from the Wall Base
Architects often overlook the sill's height when taking measurements from the base. During Standard Window Height measurement from the Floor, make sure to measure from the top of the window sill, since this is the actual window lower edge.
Always Plan for Comfortable Viewing Height
In addition to designing a comfortable viewing height, it is also important to plan the Standard Height of the Window from the Floor. When choosing a window height, consider a height from which you can comfortably look out and reach a window handle when necessary.
To learn more, watch the following video tutorial.
Video Source: slowhome


